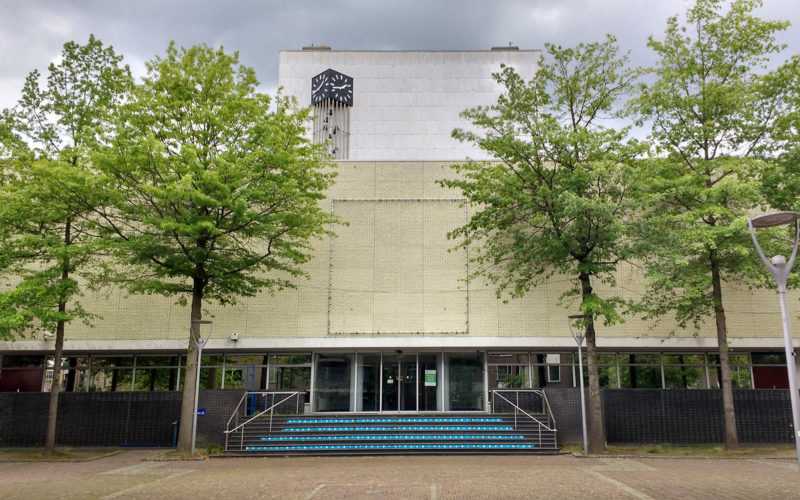
diederendirrix transforms former town hall in Almelo designed by J.J.P. Oud into residential building with collective plinth
26 February 2018
The former town hall of Almelo is a remarkable building in several respects. It is the final design in the impressive oeuvre of architect Jacobus Johannes Pieter Oud. It was designed in 1965 and, after the death of the architect, was further elaborated and built by his son − H.E. Oud – who described the building as “poetic functionalism”.
It is interesting to note that the building was originally designed for another location in Almelo. Following a period of discussion concerning the urban and traffic management structure when extending the city, the design, practically unaltered, was built on the former Gebr. Palthe industrial estate. Except for modifications in the interior, it remains a highly original building but structurally in very bad condition. The building can be conceived as a compilation of three striking volumes on a raised plinth. The slender, transparent curtain wall of the main volume represents an open, democratic relationship between the civil service and citizens. The high elevation and overall volume present opportunities for the incorporation of an extraordinary, new living environment.
For more than thirty years the town hall was one of the city’s most important public buildings: the people of Almelo visited it, worked in it, attended meetings and waited, complained, married and celebrated there. The transformation of this splendid building is an opportunity to preserve its exceptional quality, and to utilise it for a new, extraordinary living environment that does justice to the original design.