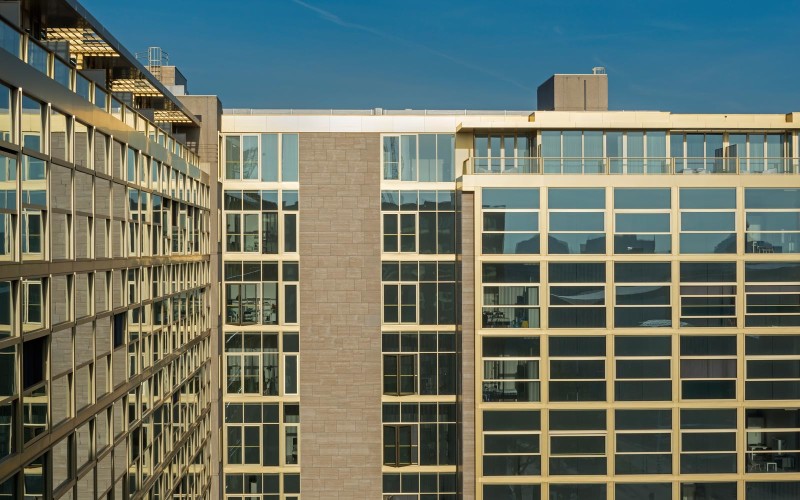
Former Philips Lighting head office transformed
2 September 2016
Diederendirrix architecture & urban development has transformed the former Philips Lighting head office on the outskirts of the city centre into a residential building consisting of 616 lofts and penthouses. With its windows that slide vertically, each loft can be turned into a large loggia.
When transforming the former Philips Lighting head office, Diederendirrix chose to keep the structure of the building and the concrete staircases, but completely rebuilt the façades. The three wings of the office building measuring 43,000 square meters are filled with lofts and penthouses for mostly single starters and expats households. A supermarket, various food and drink establishments and shops, a fitness studio, and offices are located on the ground floor.
Read the full article on Architectenweb