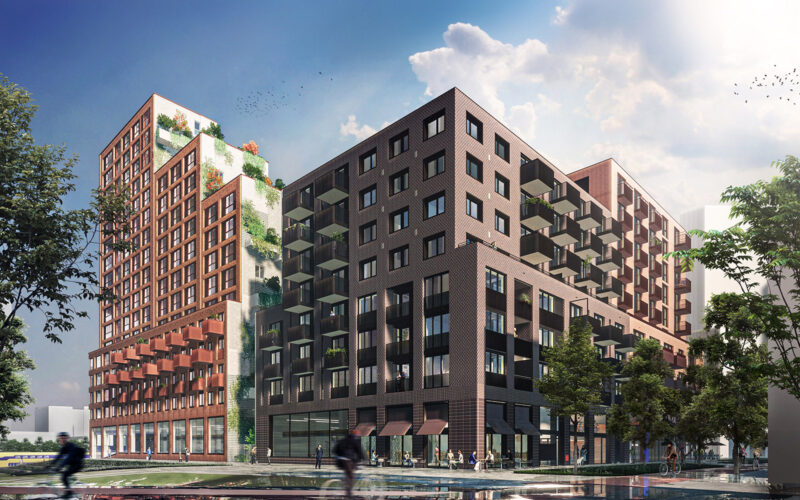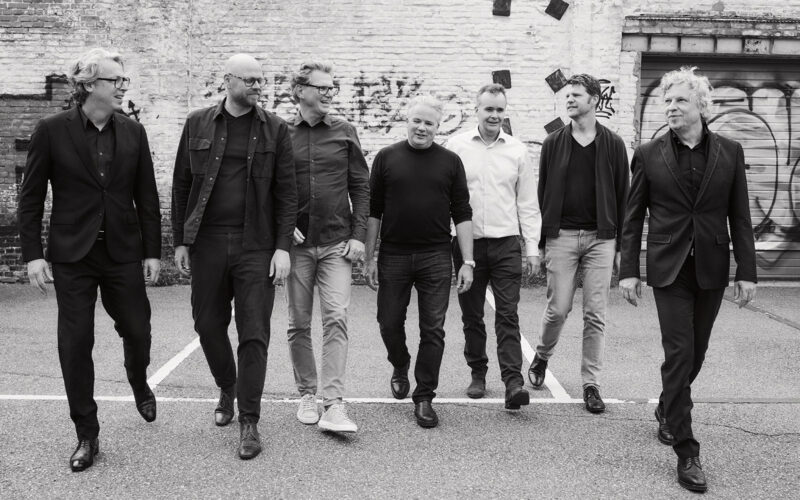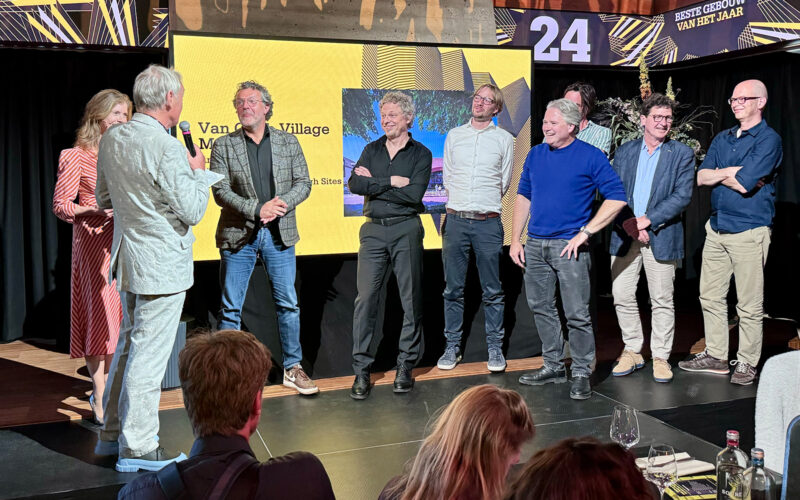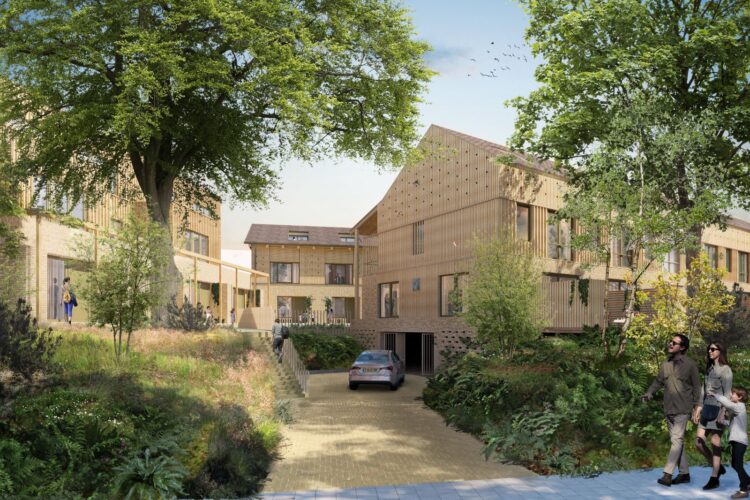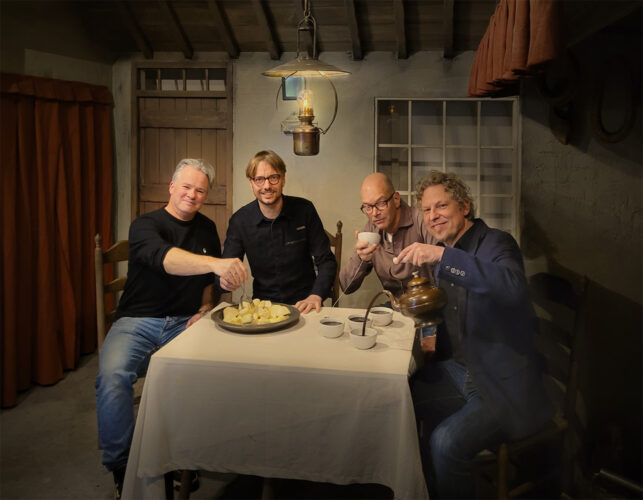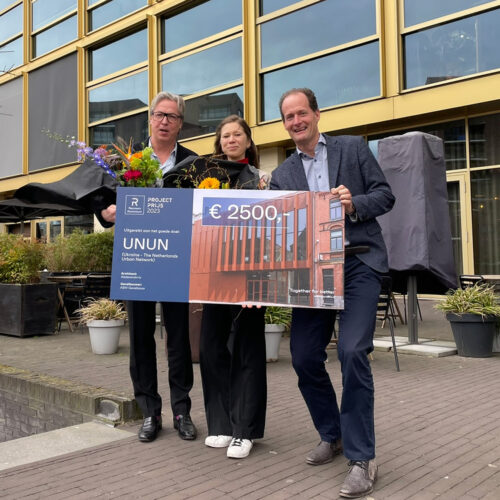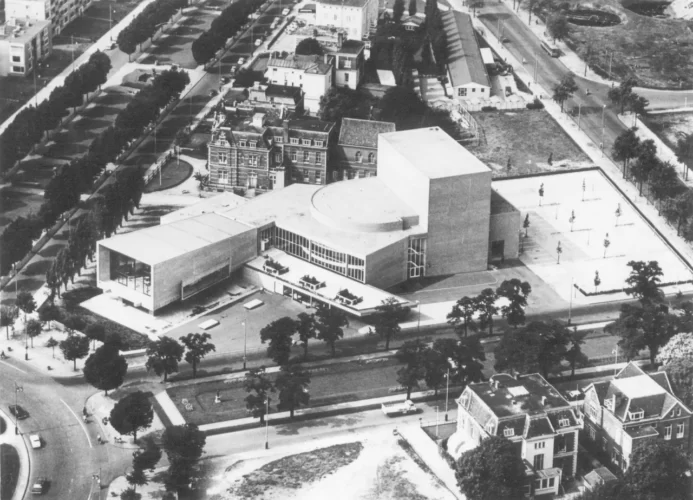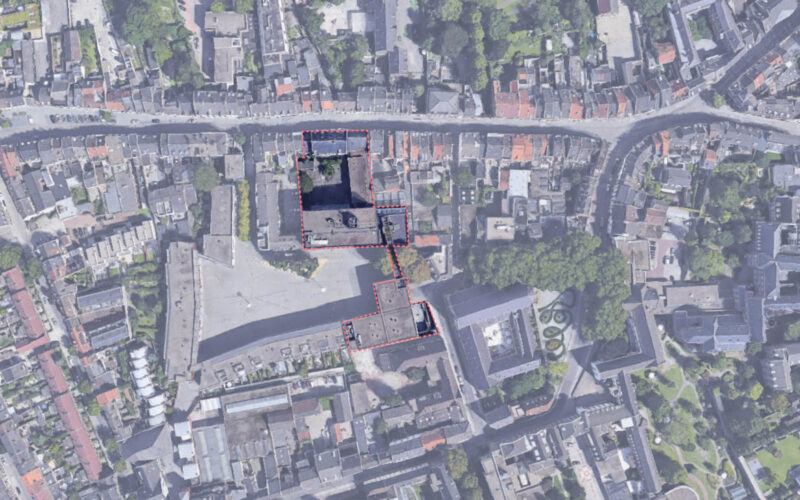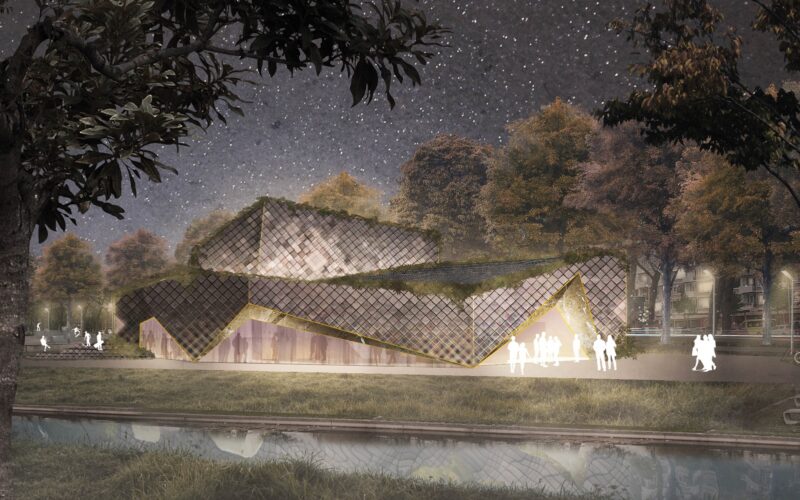Contract for Velo
2 December 2024
On November 27, 2024, the municipality of Amsterdam, together with Alliantie Ontwikkeling BV, signed the contract with DURA Vermeer Bouw BV for the construction of the ‘Velo’ building complex. The building right next to Sloterdijk station will have 390 rental homes, commercial spaces and a public bicycle shed for more than 4,000 bicycles. After winning the selection in 2019, diederendirrix created the design for Velo, together with Civic, Delva and Hollandsgroen. Construction will start in early 2025 and will be completed at the end of 2027.
Read more about the project here.
New generation at the helm at diederendirrix
12 September 2024
A new generation of owners is at the helm at diederendirrix. The architecture and urban planning office, which was founded in 1999 by Paul Diederen and Bert Dirrix, has been among the top in the Netherlands for years. And nothing will change if it is up to the new shareholders. They continue the current course and look to the future with enthusiasm.
In safe hands
The majority of the shares of diederendirrix and its subsidiary bureauEAU were transferred as of May 31, 2024. Bram van Ekeren, Niels Ponjee, Jeroen Schipper and Ruud van der Zanden have joined as new owners. Theo Hauben, Tom Kuipers and Rob Meurders took this step in 2018. All familiar faces, because they have all been working for the organization for years.
It has been more than proven that the new group of owners can handle the responsibility. Since the new partners joined in 2018, they have carried a major and ever-growing responsibility for the agency’s oeuvre, both in the field of urban planning and architecture and construction technology. The takeover feels like a natural next step for the new shareholders and the rest of the team. Paul Diederen and Bert Dirrix remain involved in the background as co-shareholders and advisors. This ensures a gradual transition.
Projects that matter
Architectural firm diederendirrix provides energy to city districts, neighborhoods and buildings. This with respect for the past and present, but with a better future as the goal. You could say that this philosophy also applies to this takeover. This way the name – and the heritage that goes with it – remains intact. So there is no change for the sake of change. Innovated to keep up with the times, because the increasingly complex integrated tasks that diederendirrix tackles require professionalization of processes and collaborations. But the focus is mainly on creating meaningful work with a committed team. Executing projects that matter, that are socially relevant and that are helpful for people. Because that is what makes this group’s heart beat faster.
Ready for the future
Thanks to the new ownership and organizational structure, diederendirrix and bureauEAU can continue for years to come. Based on proactive entrepreneurship, the new group of owners involves future generations. This ensures resilience, broad representation and a flow of new impulses. In short, diederendirrix goes into the future with an open mind and creates space to shape it together. With colleagues, partners and clients.
Contact Anneke Molin for more information: info@diederendirrix.nl or +31 40 26 06 740
Van Gogh Village Museum Wins Public Award for BNA Building of the Year
10 June 2024
The BNA Beste Gebouw van het Jaar is an architectural award presented annually since 2006 by the Branchevereniging Nederlandse Architectenbureaus (BNA). In addition to architectural quality, the award considers usability and experiential value, added societal value, and collaboration. This year’s festive award ceremony was held at the Bunkertoren in Eindhoven.
The design and engineering team of the Van Gogh Village Museum in Nuenen, along with the client, received the public award from jury chair Marcia Luyten. In our Identity and Iconic Value category, the beautiful expansion of Museum Paleis Het Loo by KAAN Architecten won. The jury prize was awarded to the particularly stunning transformation of the ITC Faculty of the University of Twente, designed by Civic Architects.
From the jury report: The jury finds that the Van Gogh Village Museum is well-situated and admires the composition and bold use of color and materials. The existing building—a former town hall and national monument—and the new construction are beautifully connected with atriums and vistas. Outside, you immediately feel the unique atmosphere created by the large cut in the facade. In the front facade, a large window is perfectly positioned to frame the view of Van Gogh’s parental home across the street like a painting.
Visit the Van Gogh Village Museum in Nuenen!
Bosplaats (Forest Site) Jac. P. Thijsse Wins Tender
10 June 2024
We are pleased to announce that diederendirrix, in partnership with CRA Vastgoed, has won the tender for the redevelopment of the Scholenstrip in Heelsum, on the edge of the Veluwe. In collaboration with landscape architects Buro Harro, ecologist David de Vos, and Volantis, diederendirrix will design a nature-inclusive neighborhood featuring over 60 hybrid bio-based homes, most of which will fall into the social and middle segments.
For Bosplaats Jac. P. Thijsse, we are adopting a regenerative strategy focused on nature conservation, enhancing the local ecosystem, and fostering community. The existing landscape will serve as the mold within which we will develop residential clusters. By strengthening the green infrastructure, it will evolve into a diverse forest with inhabited forest rooms, connected to the village through walking paths and play areas.
To maximize space for nature, storage, outdoor spaces, and parking areas will be integrated into the buildings as much as possible. The building clusters will embrace communal yards, forming the vibrant heart of each unique forest room. Here, you live with nature, in a forest that belongs to everyone, as if you were on vacation.
We look forward to working with our partners, the municipality, and local residents to further develop our plan in the coming period.
Van Gogh Village Museum wins Public Award BNA Building of the Year
24 May 2024
BNA Best Building of the Year is an Dutch architectural prize that has been awarded annually since 2006 by the Trade Association of Dutch Architectural Firms (BNA). In addition to architectural quality, the user and experience value, the added social value and cooperation are also taken into account. This time the festive presentation of the prize took place in the Bunkertoren in Eindhoven.
The design & engineering team of the Van Gogh Village Museum in Nuenen, together with the client, received the public award from jury chairman Marcia Luyten. In our Identity and Icon Value category, the beautiful extension of Museum Paleis Het Loo by KAAN Architecten won. The jury prize went to the exceptionally beautiful transformation of the ITC Faculty of TU Twente designed by Civic Architects.
From the jury report: The jury believes that the Van Gogh Village Museum is in a good place and is charmed by the composition and the pronounced use of color and materials. The existing building – former town hall and national monument – and the new construction are beautifully connected with voids and views. Outside you immediately feel the special atmosphere, due to the large cut in the facade. In the front facade, a large window is also positioned exactly in such a way that the view of Van Gogh’s parental home opposite is framed like a painting.
Go visit the Van Gogh Village Museum in Nuenen!
Nomination for BNA Best Building of the Year 2024
29 April 2024
We are proud that the Van Gogh Village Museum in Nuenen has been nominated for the BNA Best Building of the Year 2024. The professional jury selected eleven projects this year from nearly a hundred submissions that are eligible for the award. The nominated projects are divided into four categories. One winner will be chosen per category. The overall winner, not necessarily one of the category winners, will be chosen by the professional jury as the BNA Best Building of the Year. The public can also vote until May 7th to determine the winner of the audience award.
The professional organization for Dutch architects has been organizing this award annually since 2006. In 2013, we were honored to receive the jury prize for Ketelhuis Ceres, and in 2020, we won the audience award for the Domusdela project. We are very pleased that with our modest expansion of the Van Gogh Village Museum, we have another chance at this prestigious award.
The design for the museum in Nuenen is a carefully researched, contemporary interpretation of history. On the open space next to the current museum once stood two small farms. The new volume designed for this purpose follows the historical subdivision and refers to the ’langskap’ farms of yesteryear. The old barn doors reappear in a new variant at the entrance, which gracefully opens the building to the village, with Van Gogh’s parents’ rectory and the house next door, where his forbidden love once lived, across the street.
Vincent depicts in Nuenen particularly the everyday, tough lives of farmers and weavers. From December 1883 to November 1885, he created a quarter of his total oeuvre here. The painting “The Potato Eaters” is one of them. The canvas is on display at the Van Gogh Museum in Amsterdam. Another version, the first not yet fully finished version, is located in the Kröller-Müller Museum in Otterlo. In the museum in Nuenen, the scene depicted in the painting is staged. For this occasion, Tom Kuipers, Thorsten Schneider, Rob van den Broek, and Rob Meurders found it an irresistible idea to capture a group portrait of the design and engineering team.
Visit the Van Gogh Village Museum in Nuenen, but first, cast your vote for the museum for BNA Best Building of the Year 2024 via this link.
The UNUN Foundation receives a cheque
12 March 2024
Team diederendirrix wins selection for renovation of Stadsschouwburg Nijmegen
4 March 2024
The team from diederendirrix will be the architect for the renovation of Stadsschouwburg Nijmegen. The building by architects Bijvoet & Holt will be sustainably upgraded inside and out, and made more accessible. The venue will also be made more welcoming for artists and the audience. The Rijksmonument, built between 1955-1961 at Keizer Karelplein during the post-war reconstruction period, has not undergone major renovations in the past 60 years.
During the renovation, systems (such as mechanical, electrical, and theater technical installations) that have reached the end of their lifespan will be replaced. Structural adjustments will also be made, including improvements to better connect with the city. The building and its surroundings will be made more sustainable and hospitable for artists and the public, as well as safer and more accessible for people with disabilities. The foyers will be adapted so that visitors and passersby can work, study, or meet during the day. The café will be transformed into a creative space for theater makers to rehearse.
Eva Middelhoff, director of Stadsschouwburg Nijmegen and Concertgebouw De Vereeniging, emphasizes: ‘After the reopening, the renewed Stadsschouwburg will be the Theatre of the Future that opens up to the city more than ever. It will be a place that is accessible to everyone. During the works, performances will be held in other locations.’
‘We have full confidence in the architectural firm Diederendirrix and its collaborating partners Buro Lubbers (landscape architecture), BERNS Architecture (restoration specialist), Architectencollectief deMunnik-deJong-Steinhauser (interior architecture), PBTA (Theatre consultancy), and MK4D (lighting design). The Stadsschouwburg will become even more inclusive. The qualities of the original brutalist design of the Stadsschouwburg, in the spirit of Bijvoet, will be restored and strengthened. Attention is given to current themes such as sustainability, public space, and biodiversity,’ says Noël Vergunst, alderman for urban development and culture.
The team at Diederendirrix architecture & urban planning has extensive experience in the new construction and renovation of public buildings. The firm is known for projects such as the pop venue Nieuwe Nor in Heerlen and the theater De Kattendans in Bergeijk. In Nijmegen, the firm is recognized for the Church-Monastery with residential care apartments in the former Kloostertuin Brakkenstein and the new Archaeological Depot on Nieuwe Dukenburgseweg. The architect, together with Croes Bouwtechnisch Ingenieursbureau (structural engineer), Huisman & Van Muijen installation consultants, and DGMR as advisor for Building Physics and Fire Safety, forms the core of the design team.
Renovation and sustainability of Maastricht Institute of Arts
15 February 2024
The diederendirrix team has been selected for the renovation and sustainability project of the Maastricht Institute of Arts (MAIA) located at Herdenkingsplein in Maastricht. Over the next few years, the educational complex will undergo significant changes to accommodate eleven art courses.
In addition to diederendirrix, the design team includes Van Eijk & Van der Lubbe for interior design and bureau Verbeek for the design of outdoor spaces. In competition with the firms LIAG and Atelier Pro, the approach of the diederendirrix team was the most highly regarded.
The MAIA accommodation consists of a collection of unique buildings. The oldest building is the former residence of Victor de Stuers. This 18th-century building not only holds value as a national monument, but De Stuers also played a crucial role in the establishment of the art academy as we know it today in the Netherlands and was a fervent advocate for monument preservation. In the 1970s, city architect Frans Dingemans designed a subtly robust structure for the art academy. The most recent addition, from the 1990s, is by architect Wiel Arets, featuring an iconic section with volumes in concrete and glass bricks.
These buildings no longer align with the educational needs of the present time. The approach of the diederendirrix team focuses on making the existing buildings more sustainable and using them more efficiently. Each building possesses distinct qualities that we cherish, resulting in a unique unity in diversity.
In the coming months, we will collaborate with Zuyd Hogeschool, MJb groep/Aronsohn Management, and Nelissen Ingenieursbureau with enthusiasm to work on this exciting task.
Diederendirrix designs the new Baroeg pop venue
19 June 2023
Diederendirrix has won the architect selection for the new construction of pop venue Baroeg in Rotterdam. For 40 years, the music venue has played an idiosyncratic role in the city’s cultural sector. The programming mainly focuses on hard alternative music, with styles such as rock, metal, hardcore, punk, psychobilly, electro and industrial. In 2021, Baroeg has been elected Echt Rotterdams Erfgoed.
The enthusiasm with which underground styles have been brought together for decades and the special location in Rotterdam South make Baroeg incomparable to any other stage. Baroeg cherishes its social involvement, honesty and directness. All activities are focused on people, music and a lifelong bond with the subculture. According to connoisseurs and enthusiasts: “The best black metal place in Europe”.
According to the jury, diederendirrix hit the nail on the head with their design vision for the new building: “A place for cultural ceremonies: intense, lived through, rough, but also loving!” Both inside and out, the design is a primary experience that sharpens the senses and at the same time creates space for a collective experience. The interaction between the audience and between the audience and the band is what it’s all about in the new building.
The inner spaces around the hall were created by the qualities and forces of the environment. The beautiful building shape expressly interacts with the Spinoza Park. The pronounced ‘urban sculpture’ is also a habitat for flora and fauna.
