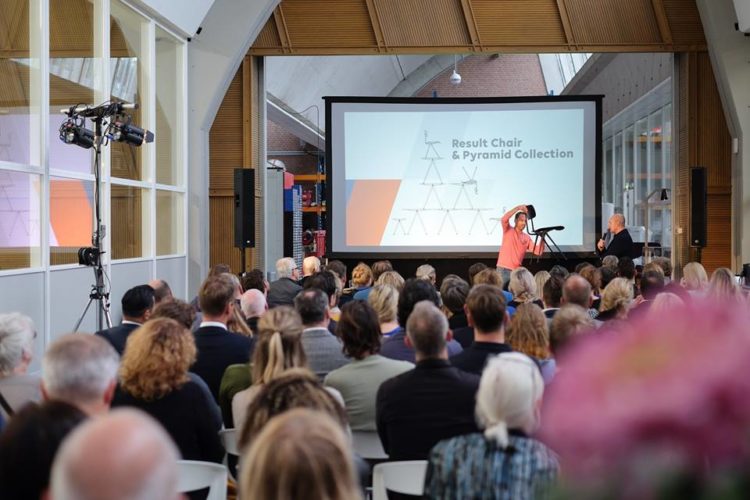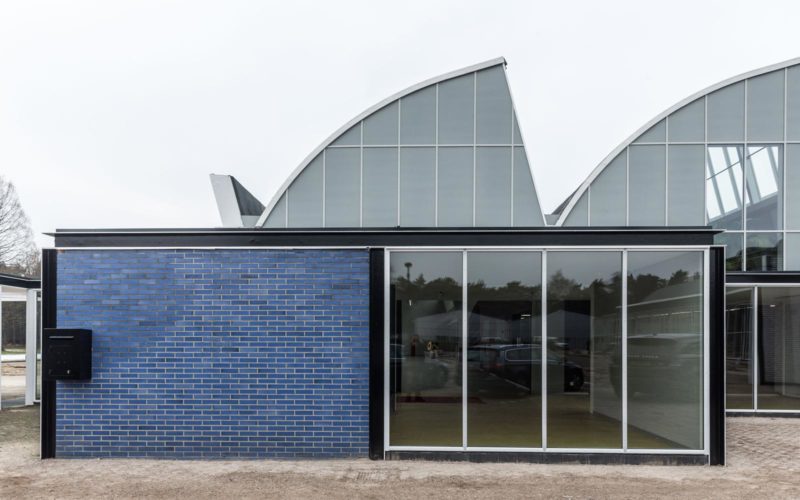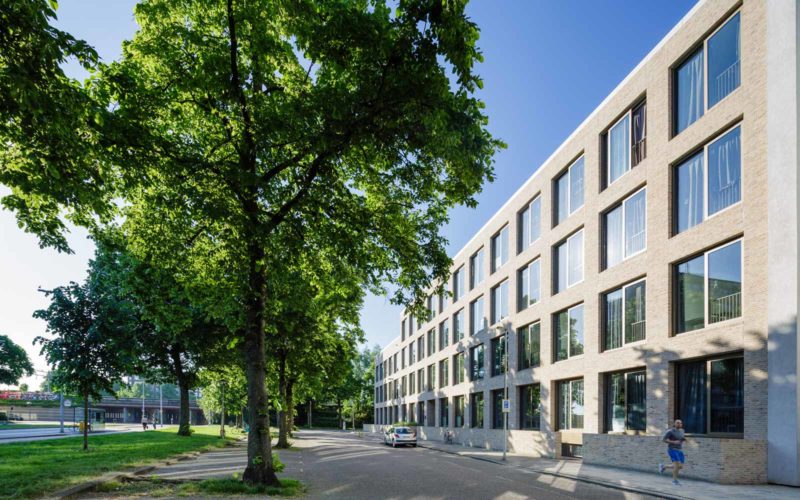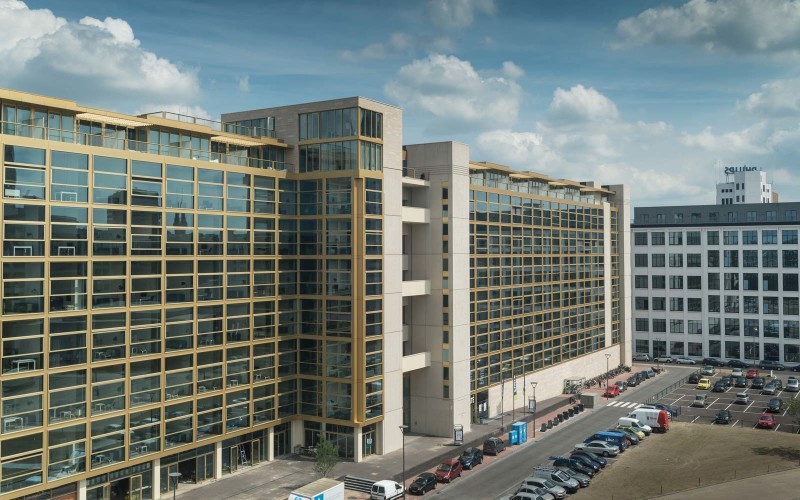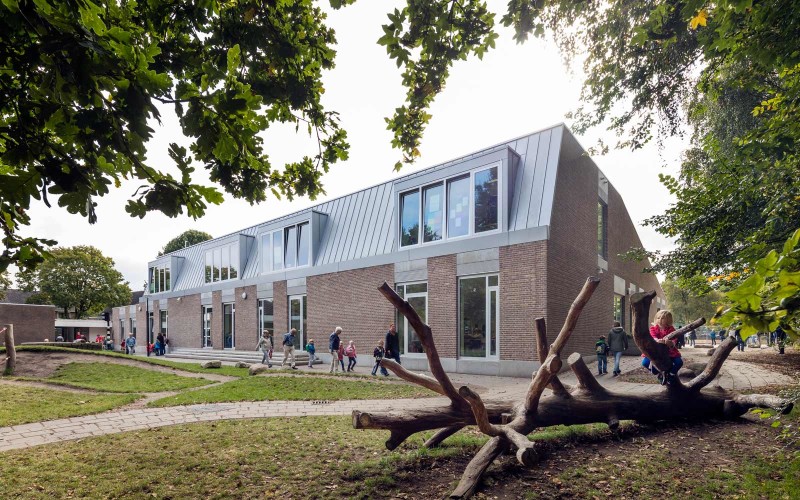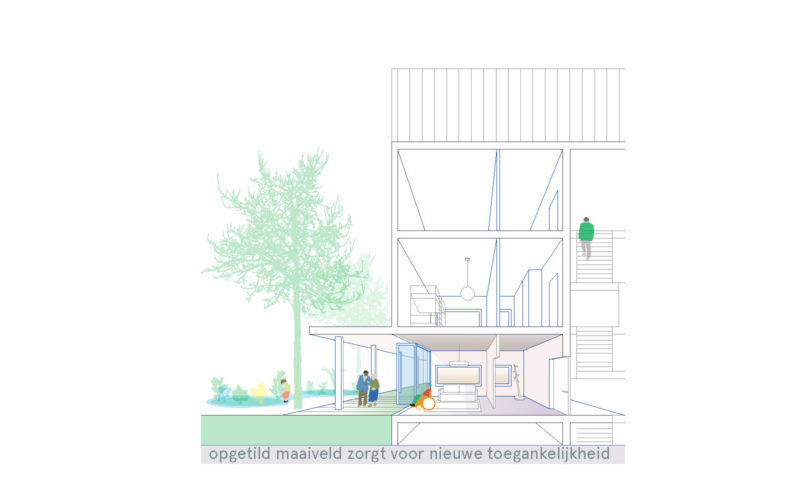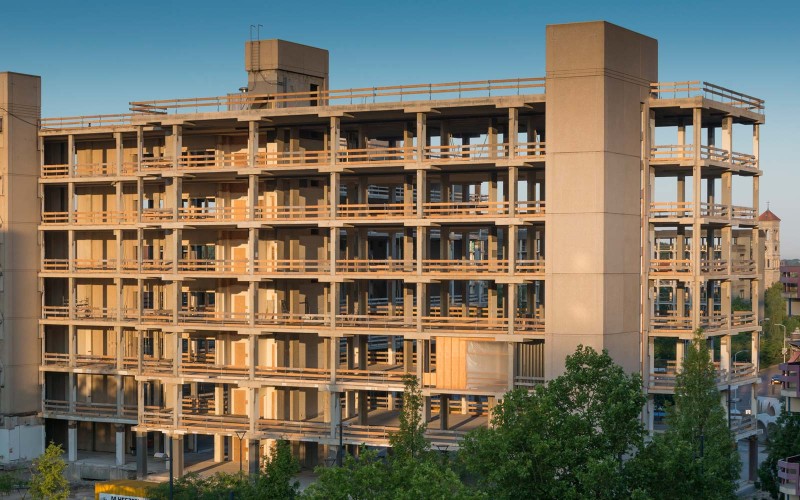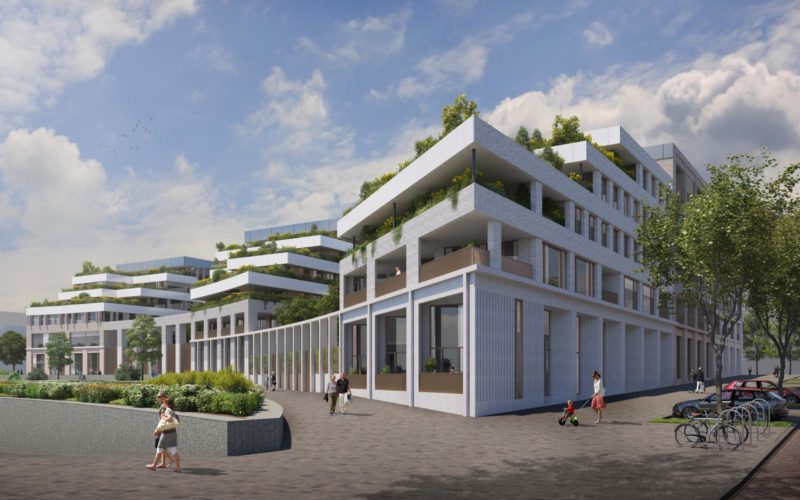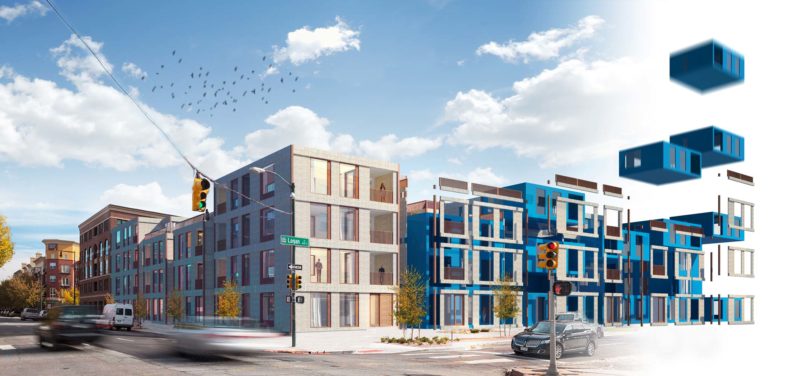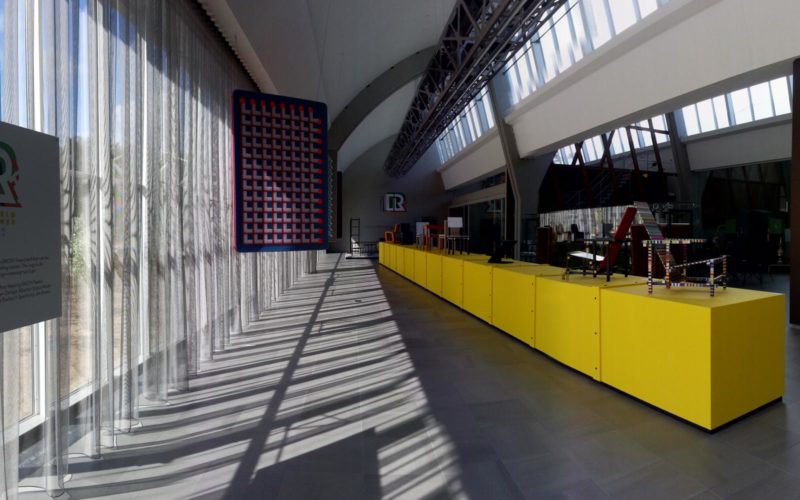Read the full article in Brabants Dagblad
Relaunch Result Chair & Pyramid Collection at De Ploeg
6 November 2017
On Wednesday 25 October this year, during the Dutch Design Week, the official launch took place of the Result Chair and Pyramid Collection in the former mill, De Ploeg, in Bergeijk. After some sixty years the well-known Dutch Result Chair, designed by Friso Kramer and Wim Rietveld, has been re-launched on the market by the Danish furniture producer HAY, in collaboration with the Dutch manufacturer Ahrend.
Arnold Struik, Marketing and Innovation Director at Ahrend, opened the event with a special word of welcome for Friso Kramer, who has now reached the venerable age of 95. Rolf Hay, founder of Hay, then summarised for those present how the redesign of the Result Chair had come about. Hay, together with Ahrend, has adapted the chair whereby the new Result Chair is functional, accessible and affordable for everyone. The industrial character of the chair in particular is what makes it outstanding and entirely in keeping with the Hay philosophy.
The presentation took place in an exceptional location, which everyone found deeply impressive. The former mill where the Ploeg fabrics were produced was designed by Gerrit Rietveld and forms a single entity with the equally impressive Ploegpark, designed by Mien Ruys. As from this year the factory building is being used by exhibition developer Bruns, following the renovation of the building by diederendirrix – and its redesign together with product designer Aart van Asseldonk. In this context, architects Paul Diederen and Rob Meurders from diederendirrix gave a brief explanation of the transformation of buildings and the renovation of Weverij De Ploeg, followed by a tour of the building. The evening concluded with informal drinks.
Photos of this evening are on Facebook
Rietveld’s hand and De Ploeg’s spirit
1 July 2017
At the beginning of this year, which revolves around De Stijl, the renovation of the only factory Rietveld ever designed, was completed and a new visitor centre was opened in Bergeijk. Former weaving mill De Ploeg and its surrounding park is one of the top 100 listed buildings from the post-war period (1940-1958). There are many parallels between the renovation process and the original construction process and founders’ philosophy.
De Ploeg started as a cooperative weaving mill and textile business in the 1920s. In the early 1950s, the company – by then renowned for its modern interior and fashion fabrics – wanted a new factory building with a wide span, a flexible floor plan, and plenty of good light to ensure the manufacturing of fabrics with consistent colour properties.
Read the full article in ArchitectuurNL
Nijenoord nominated for The Rietveld Award 2017
27 June 2017
The jury of The Rietveld Award 2017, led by architect Jacq. de Brouwer, has announced the projects nominated for The Rietveld Award 2017, an architecture award which aims to stimulate the quality of the built environment of the city of Utrecht. The former office building on the Nijenoord in Utrecht is one of the nominated projects. The building dates from the 1960s and was the office of Jeugdzorg [Bureau for Youth Care] and has been drastically transformed. In the existing situation, the building – built in several phases – looks extremely incoherent and messy. The new façade has a grid of regular brick bond filled with light-coloured bricks and gold aluminium sliding doors. This gives the building a fresh look, matching its new residential function. Subtle details such as brick soldier courses above and below the façade openings and a reveal of alternating depth contribute to the building’s sophisticated look.
Visit rietveldprijs.nl to read more about the nominated projects
Lighting nominated for Dirk Roosenburg Prize 2017
19 June 2017
The aim of the Dirk Roosenburg Prize, the Eindhoven architecture prize awarded every two years, is to improve by public debate the quality of the built environment in the municipality of Eindhoven. The prize is awarded to a project implemented within the municipality’s boundaries. Not only the design’s quality is taken into consideration, but also how the project contributes to the city’s perception, usability and identity.
The Nominating Committee visited more than 40 projects in Eindhoven and nominated 10 projects. The commission looked at the quality of technical design as well as aspects such as (public) usage and an appreciation of a project or the innovative design approach. The nomination report states: “The Nominating Commission is impressed by this transformation’s quality of technical design and appreciates the conservation and repurposing of the Philips complex on this location – a vulnerable spot for Eindhoven. The nomination involves both an appreciation of the architectural transformation and a critical curiosity for the realisation of the Emmapark. After all, this park – which will add a public green boost to the centre and through which the river Gender will flow again – is not ready yet.”
The public can vote in October; the prize will be awarded on 27 October 2017.
Read here the full nomination report of Architectuurcentrum Eindhoven
Alderman reveals poem on the facade of De Brakken
2 June 2017
Ariane Zwarts and poet Erik van Os revealed the poem on the facade of De Brakken – primary School – in Rijen. “Four students who had their birthday this week guided the alderman and poet to the facade,” says school director Johan Kamp. The children chose the poems themselves. And it was obviously read for the occasion. The letters of white acrylate are placed in the passage of the Mayor Sweensplein to the playground. Facade poems is a project of the Art Commission of the municipality of Gilze and Rijen. Since 2007 poems have been realized on, among others, facades in Rijen, Gilze, Molenschot and Hulten.
Ready for a massive ageing population
31 May 2017
The Netherlands are ageing, which is felt especially by the post-war residential areas. The risks for the elderly: problems with pavements, high staircases and social isolation. It is high time that plans are designed to make the Netherlands ageing-proof. Diederendirrix made a plan for the Rotterdam area Carnisse. “Here we encounter two problems,” architect Tomas Dirrix explains. The first problem is that a large part of the area consists of houses with a porch that have entrance stairs of one metre high, which is quite a climb for some elderly people. The second problem concerns the architecture: streets with terraced houses have side streets without a destination: the streets only have sidewalls and no front doors.
Diederendirrix’ design is one of the winners of the WHO CARES competition, a design competition for new ways of housing and health care.
Read the full article in de Volkskrant
Transformation: The power of the existing context is the basis for the story of the future
24 May 2017
“Buildings are not disposable products”, according to the website of diederendirrix Architecture & Urban Development. Transformation is one of the specialties of diederendirrix. Among other things, they were responsible for the rapid transformation of the former Philips Lighting headquarters to over 600 lofts and apartments. Annually, diederendrix is involved in around twenty to thirty transformation projects. BouwKennis interviewed Paul Diederen, partner at the architectural firm and professor of Transformational Design at the Eindhoven University of Technology.
Read the full article in BouwKennis
Heijmans wins tender in Leidsche Rijn Centrum, design team led by diederendirrix
24 May 2017
Commissioned by the municipality of Utrecht, Heijmans is developing and realising 125 houses next to the central shopping zone in Leidsche Rijn Centrum. The project has a total value of more than 40 million euros. Heijmans was awarded the contract based on the plan’s high quality and sustainability. It involves city dwellings and apartments in a (semi-)closed building block. Construction will start in the middle of 2018 after the development phase; completion is expected about two years later.
The characteristic design, which includes ascending terraces embracing two interior gardens, was accomplished by a design team led by Diederendirrix, together with Bedaux de Brouwer architects and HilberinkBosch architects. Landscape Interventions (LINT) is responsible for the interior gardens’ design. The urban development plan is by Jo Coenen Architects & Urbanists.
NEZZT nominated for a Creative Heroes Award 2017
18 May 2017
From almost 200 entries, NEZZT has been nominated for a Creative Heroes Award in the category Architecture / Collaboration. The awards will be granted during a festive evening in Amsterdam on Thursday night 29 June.
Creative Heroes Award
The Creative Heroes Award was initiated by Guus van Maarschalkerweerd (DesignConnector) and Jeroen van Oostveen (Conseptory). The award’s aim is to provide entrepreneurs and designers in the Netherlands with a national platform which contributes to the success and the impact of the creative sector. The Creative Heroes Award is awarded every two years and is specifically aimed at creative people developing concepts and designs for spatial use.
Read the full press release or visit www.creativeheroes.com
Rietvelds’ open halls
15 May 2017
There is a characteristic listed building by Gerrit Rietveld on the outskirts of Bergeijk, weaving mill De Ploeg. Exhibition material has been manufactured inside the mill since the beginning of the year. The factory has been adapted accordingly, respecting its open halls. The timing couldn’t have been better. The new life of weaving mill De Ploeg started in Bergeijk on the first day of the year in which the Netherlands is celebrating in big style the founding of De Stijl. The factory building’s creator is the architect Gerrit Rietveld, one of the most famous members of the avant-garde artistic movement De Stijl.
It was possible to convert De Ploeg within a period of 18 months, thanks to the new owner’s drive and the support of – amongst others – the Rijksdienst voor het Cultureel Erfgoed [Cultural Heritage Agency of the Netherlands]. As is often the case with industrial buildings, many small and bigger modifications were done after its opening in 1958. However, these did not affect the building’s special value in terms of cultural heritage, therefore allowing De Ploeg to become a listed building in 2010. By that time, the building had not been in use for three years. After some failed attempts to find a new owner, Bruns BV became the factory’s enthusiastic owner in 2015.
Read the full article in Een utopisch experiment van weldadigheid by the Rijksdienst voor het Cultureel Erfgoed
