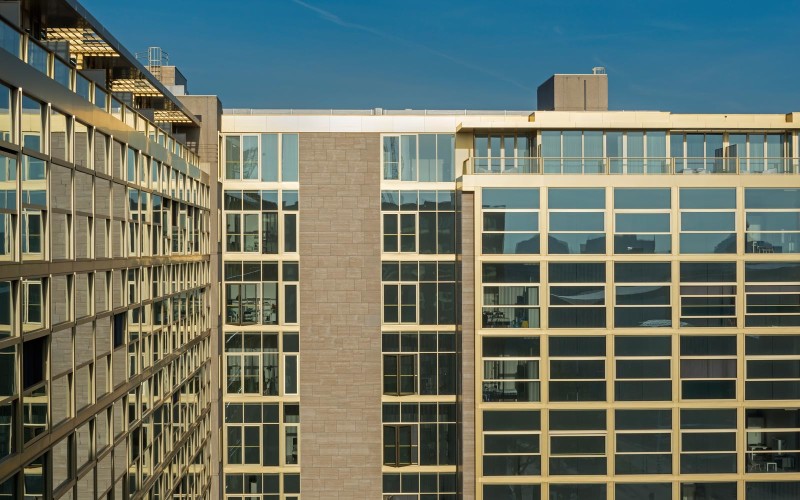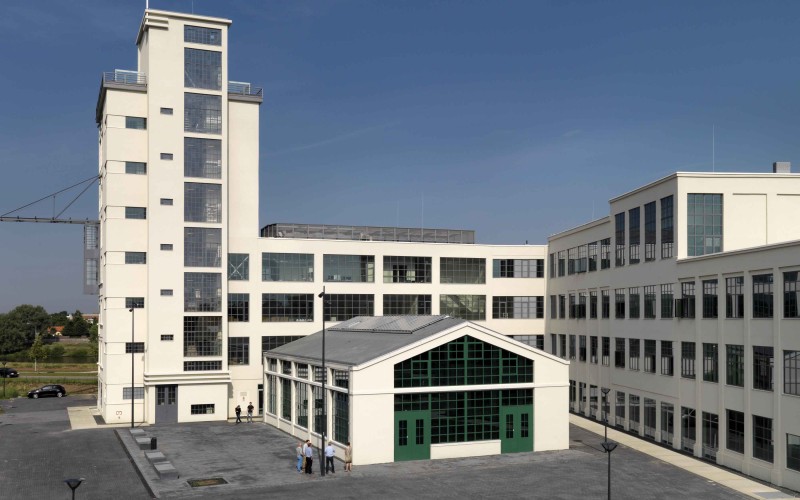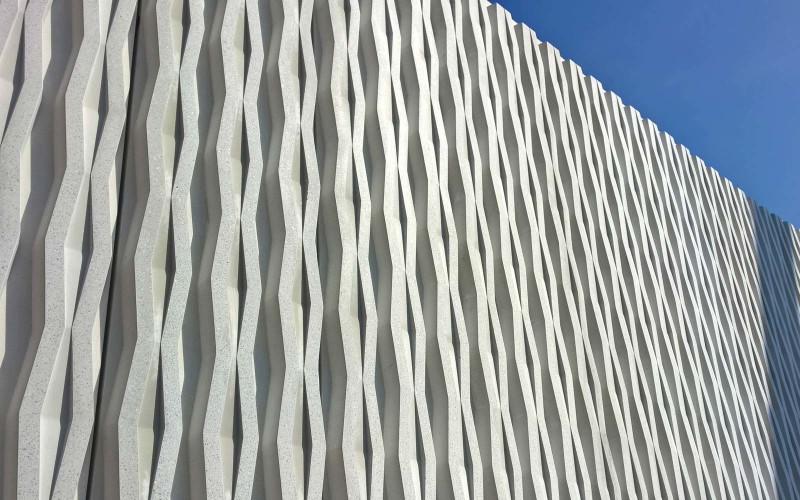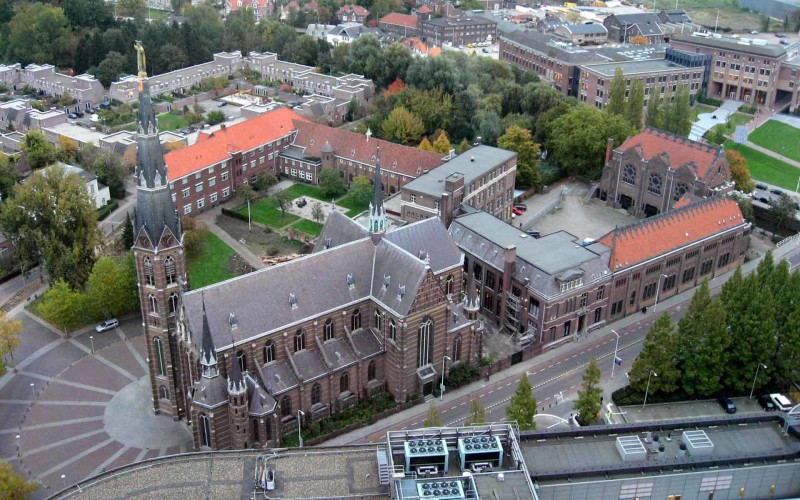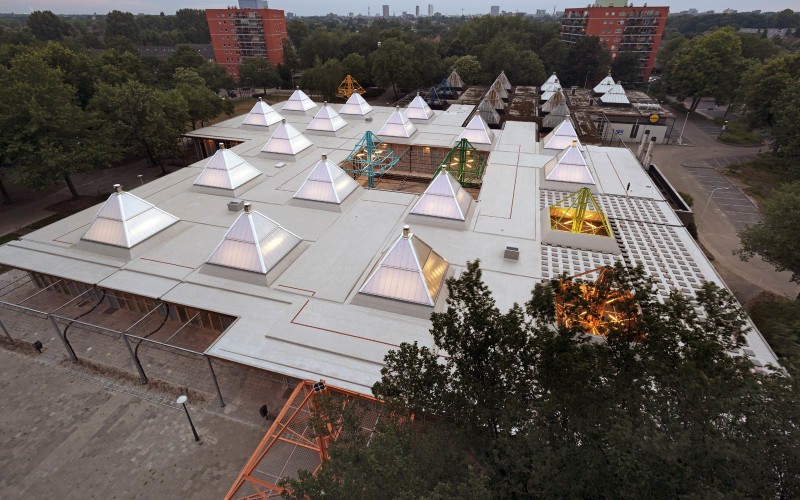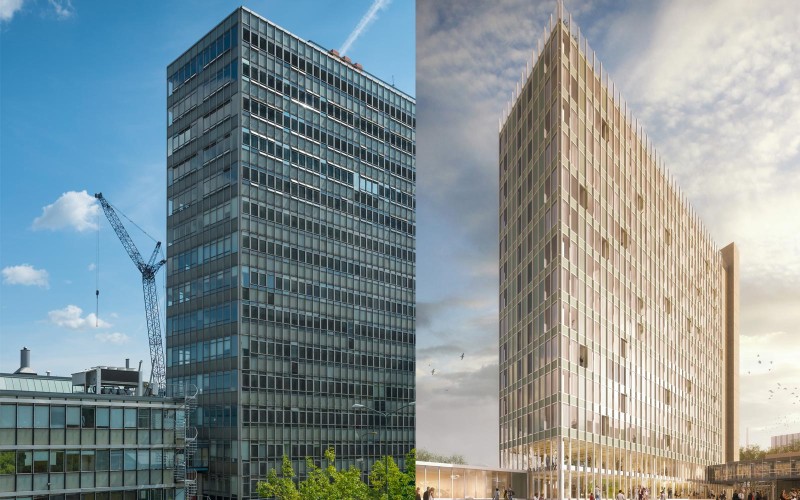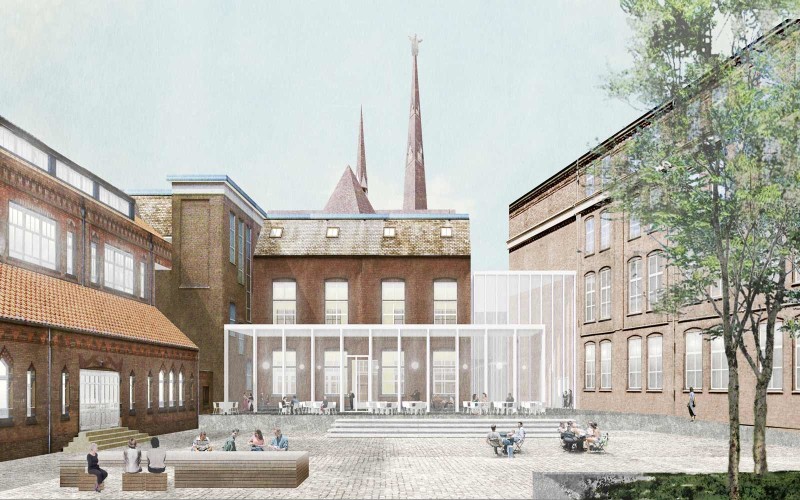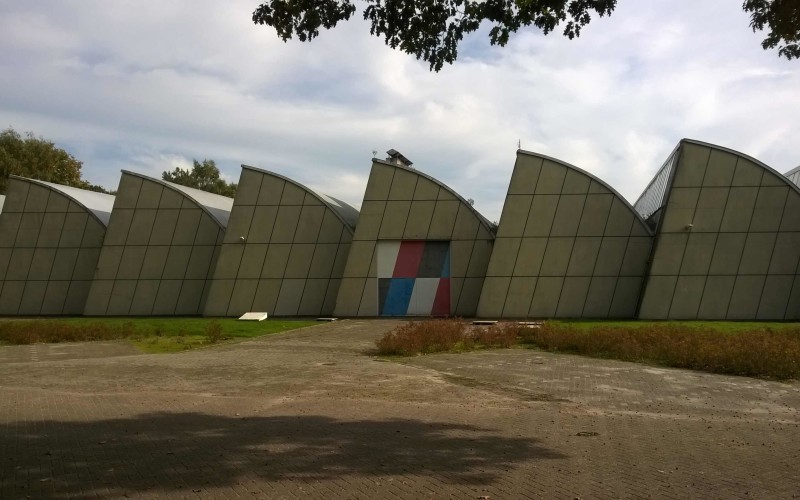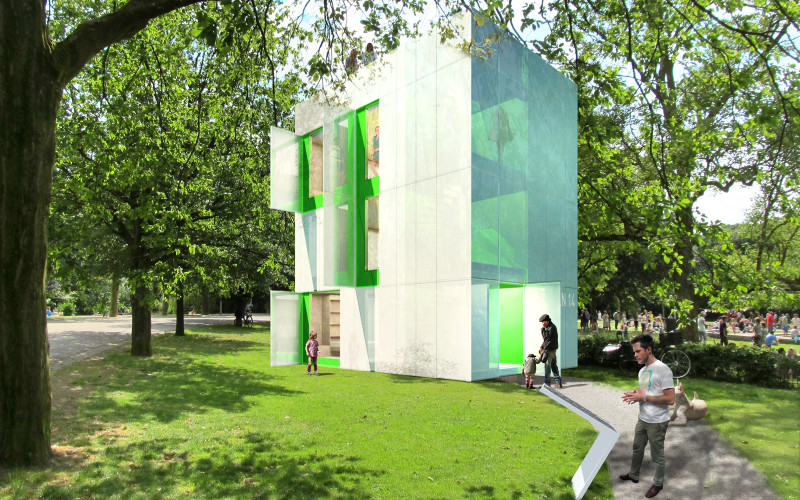Former Philips Lighting head office transformed
2 September 2016
Diederendirrix architecture & urban development has transformed the former Philips Lighting head office on the outskirts of the city centre into a residential building consisting of 616 lofts and penthouses. With its windows that slide vertically, each loft can be turned into a large loggia.
When transforming the former Philips Lighting head office, Diederendirrix chose to keep the structure of the building and the concrete staircases, but completely rebuilt the façades. The three wings of the office building measuring 43,000 square meters are filled with lofts and penthouses for mostly single starters and expats households. A supermarket, various food and drink establishments and shops, a fitness studio, and offices are located on the ground floor.
Read the full article on Architectenweb
Conference on Dutch office buildings 2016
30 August 2016
You will only find decision-makers from the Dutch office market on the stage of the Kantorencongres 2016 [conference on Dutch office buildings 2016]. They put forward their unique view on this market’s future, which is showing its first sign of recovery in years.
Last year, the sale and leasing of office premises increased for the first time, while the average prices went up. In short, the Dutch office market is picking up. There is business in the offices again. Therefore, it is time for an update on the state of affairs.
The Kantorencongres 2016 is a quality seminar with plenty of interesting speakers.
Diederendirrix gives you the latest
Paul Diederen, partner Diederendirrix architecture & urban development and Professor of Transformational Design TU/e, will be one of the speakers at the conference. He will discuss the opportunities of and factors for success in transformation and he will explain the possibilities of construction of new buildings. What are the implications for your organisation? And what does this mean for you as a person?
Where and when?
Tuesday 20 September 2016 in Novotel Amsterdam City, Europaboulevard 10, Amsterdam
View the full program and sign up via Vastgoedjournaal
Het Activum is virtually ready
15 August 2016
Sports centre Het Activum is virtually ready. The final touches are being done at present. Sports clubs can already use the complex in September. The official opening will take place on 7 and 8 October.
New Bentickspark almost ready
The opening of Het Activum marks the near-completion of the new Bentinckspark. The sports centre is the heart of the park. Het Activum consists of two sports halls and a gym; a top-class sports hall measuring 56 by 28 meters and a height of 9 meters, a sports hall measuring 44 by 24 meters and a height of 7 meters, and a gym measuring 14 by 22 meters and a height of 5.5 meters.
2100 seats in the stands
A walkway round the two sports halls and gym will be located on the first floor, so that the audience has a good view of the sportsmen and women. The top-class sports hall has 1100 fixed seats in the stands. The capacity can be extended to 2100, allowing for large-scale events to take place. There will be twelve changing rooms and a joint sports bar for the users of the athletics track and Het Activum. The north side of het Activum can be expanded with units for paramedics and other functions on the interface of education, sports, exercise and health. In addition, Het Activum also has to contribute to the municipal sustainability ambitions. Thus, the building ‘without gas’ is connected to the Thermal Energy Storage for its heat supply and is fed by the mains water of the WMD. In the future, electric power will be generated by solar panels installed on the roof of het Activum.
Read the full article in the Hoogeveense Courant
Precast concrete gives us incentive to add character to façade
26 July 2016
They somewhat go against the flow, the architects of diederendirrix from Eindhoven. At least, when other parties in the construction process say that something is impossible – while the architect firm is trying to push the boundaries of material use and façade character – the research will be shifted up a gear in order to get widespread approval. “Of course, provided that everything in terms of technology, cost and solution for the client is realistic both now and in the future,” architect Timo Keulen says. “Various examples of precast concrete show that our search leads to surprising façades which make those same parties extremely enthusiastic.”
“Isn’t it beautiful when you can make the façades of a building special with a material? When you can add a sort of layer that creates expressiveness?” Therefore, Timo Keulen and his fellow architects try to retrieve power of expression and tactility from a material, whether it is wood, metal, concrete or another façade material. “Concrete often gives extra satisfaction and adds an extra element of surprise, because in a façade it’s generally seen as bare, meagre and even somewhat shabby. Looking at the way concrete as a material has evolved in recent years and how you can create special surfaces with photo prints, relief, pattern imprinting mats and beautiful refinements such as shining and polishing – you can even add a sort of patina to a concrete layer and make it future-proof – this material is, in my view, ideally suited for architectural expression.”
Read the full article in B:ton
Former Marienhage monastery
26 July 2016
The church, chapel and the former boarding school for boys and grammar school of Mariënhage will be repurposed. DELA creates a contemporary place here. Repurposing design by diederendirrix and architecten-en-en.
Watch the short film of the Province of Noord-Brabant
Wrapping umbrellas
12 July 2016
’t Karregat community centre in Eindhoven looked dreary after years of degradation. The renovation was put out to European tender and diederendirrix & architecten-en-en formed an ad-hoc collaboration for this project, because they both set their mind on it. They won the tender and made a functional building out of the original open, yet dysfunctional plan of architect Frank van Klingeren.
Read the full article on Architectuur.nl
From faculty building to flat
9 July 2016
A former faculty building is being converted into a residential tower on the TU/e campus. The 441 studios will be completed in August.
There is a magnificent view from the lofts on the 14th floor of Camelot Campus La Luna on the TU/e grounds: in the far distance you can see the radio tower in Mierlo, Gulbergen and the Brigidakerk. On the other side you can see far towards Tilburg. In the converted TU building that used to be called Potentiaal, the lofts are fully furnished and provided with fixtures and fittings. Including a bed, armchair and table. Downstairs in the basement and on the ground floor, there are communal spaces, including a bar. In addition, there will be a supermarket, a day-care centre, a launderette and a coffee bar. The studios will be completed by the end of August, the rest of the building by mid November.
Read the full article in the Eindhovens Dagblad
The story of the priests continues in Mariënhage
9 July 2016
At the moment, Mariënhage monastery is still a haven of peace. But the Augustinian fathers are moving and the monastery and its surroundings will become the domain of Eindhoven residents and hotel guests.
All political parties are enthusiast about Dela’s plan to redevelop the enormous, monumental monastery complex in the centre of Eindhoven. The garden becomes public space, the old school is turned into a hotel and conference area, and the Paterskerk is converted into a ‘ceremony space’ for Dela. Altar and sacristy are accommodated elsewhere on the complex. Sunlight will soon enter where the confessional boxes currently are.
“Fantastic that this is being preserved; the history of the city starts here,” city archaeologist Nico Arts says.
Read the full article in the Eindhovens Dagblad
Preservation of industrial heritage by means of repurposing
7 July 2016
Many industrial heritage sites are abandoned and empty or in danger of being demolished. Unfortunately, many old textile factory sites have already been torn down and replaced by houses and parking places. Only a few buildings were repurposed. Examples of beautiful repurposed buildings are Mommers en Dröge factory complex on the Goirkestraat and Thomas de Beer factory on the Wilhelminapark (now Museum De Pont).
Buildings were also saved from demolition in other places. De Ploeg weaving mill in Bergeijk, for example. This factory, designed in the ‘50s by Gerrit Rietveld, is an icon of industrial heritage of the province of Noord-Brabant. The curved saw-tooth roofs and the garden around the factory laid out by Mien Ruys are special. In 2007, the factory was closed and the building was recently bought by Bruns. The transformation based on a diederendirrix’ design is currently being carried out.
The Schellensfabriek on the Vestdijk in Eindhoven will have a sort of organic repurposing: the city brewery, designers and small workshops will be accommodated in this complex.
Although the textile industry disappeared more than half a century ago, we still cherish many memories. This story with images mainly shows the textile industry in the province of Brabant in the early twentieth century. It looks at textile cities such as Tilburg, Eindhoven and Helmond, but also at surrounding villages such as Goirle, Boxtel, Waalre, Geldrop and Bergeijk.
Read the story with images ‘From human to machine: Textile industry in Noord-Brabant’ in inbrabant, magazine for the heritage of Noord-Brabant province.
Nezzt wins competition ‘Liberated living, your ideal tiny house in Almere’
6 July 2016
NEZZT WINS COMPETITION ‘LIBERATED LIVING, YOUR IDEAL TINY HOUSE IN ALMERE’
Tiny Housing is everywhere. The enthusiasm for this phenomenon has grown strongly lately. In February, the city of Almere – in collaboration with Het Woningbouwatelier – organised a competition, aimed at new ideas related to housing. NEZZT entered.
Worldwide, the Tiny House Movement makes out a case for a different type of house than usual. It is not important to have a big house; Tiny House focuses on efficient housing. Affordability, sustainability, an unique character and a form of ‘liberated living’ are its main principles. The movement began in the US, but it already has many sympathisers in the Netherlands as well.
Competition ‘Liberated living’
The BouwEXPO 2016/2017 wants to be the driving force behind an innovative, affordable and sustainable construction movement which represents a form of ‘liberated living’. As part of the BouwEXPO 2016/2017, the city of Almere – in collaboration with Het Woningbouwatelier – organised an ideas competition, aimed at innovative ideas related to housing. The winners of the competition ‘Liberated Living, Your Ideal Tiny House in Almere’ were announced on Wednesday 6 July. Under the watchful eye of Minister Blok (Housing and Public Works), a professional jury, under the chairmanship of mayor Weerwind, announced the winners. NEZZT won in the Tiny Housing Permanent category. The winners receive an option on a building location and can then start realising their Tiny House.
A collective of knowledge and experience
‘Living spaciously in a small place’ is a NEZZT (DEMEEUW, diederendirrix architecture & urban development and C-twee) production. On this principle they presented a shared vision: small is nice. Especially when you can live spaciously in a small place. With comfort, unique quality and a personal interior. Compact and highly efficient. Sustainable and energy efficient because of advanced technology.
The design
‘Living spaciously in a small place’ is based on one unique idea: a multifunctional base with a fixed square format of 30m2. With an interior that adapts the house to the desired space in less than no time. 30m2 is a perfect base for eating, relaxing, partying or meeting. More than that: the interior continuously adapts to the daily-changing needs. This way, the house will be used to its full potential daily.
There are plenty of possibilities to fulfill living needs. For clever, flexible wall units can be used for different living scenarios. With one simple move, the living room becomes a bedroom, a dining room, a party room or a cinema. A space the way you want it, when you want it.
The linked façade panels refer to the characteristic crops and subdivided fields of Flevoland province. Each field with its own use and character in the different seasons. Likewise, the cluster that moves with the various moments of the day. The use of its residents determines how it is experienced from the inside and the outside. Our Tiny Houses live.
Read the full press release
