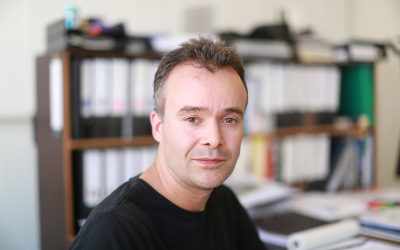The Aan de Waterkant urban plan for the Jeruzalem district is part of a series of new planning developments along the Piushaven in Tilburg. Diederendirrix has been involved in the district’s restructuring and expansion for more than ten years. A master plan was initiated in 2010 to cover an area of around four hectares. This was followed in subsequent years by an urban plan, with architectural development of all houses (169 units) and apartment complexes (110 units).
The assignment
The Jeruzalem district is surrounded by the Ringbaan Oost ring road, Meierijbaan road, Wilhelminakanaal, and the Piushaven. Iconic of the region are the newly renovated Airey houses, which were constructed in the 1950s with Marshall assistance. From an urban perspective, the district is characterized by a simple orthogonal pattern of streets with slight bends. The main structure, with the central Caspar Houbenstraat running through like a vein, intersected by Betuwestraat, Veluwestraat, and Twentestraat, is surrounded by a green structure and a walking route along the water’s edge. Both structures were poorly interconnected, and the design of the district’s public space was of lower quality. By the repurposing of the former industrial area as residential, we have been able to properly connect the bank area along the Piushaven and the Wilhelminakanaal with the district, and, at the same time, expand the public space and provide a qualitative boost. This way, the potential green-blue quality of the riverside area is fully utilised for the entire Jeruzalem neighbourhood.
New orientation
The urban plan included a series of new blocks along the canal and a number of newly completed sites along Twentestraat and Caspar Houbenstraat. The new urban structure allows for views out from the district towards the banks of the canal. This principle has introduced a new orientation for the public space, now towards the canal and the surrounding landscape.
The new houses on either side of Twentestraat dovetail with the scale of the existing (Airey) houses. The apartment complexes have increased the scale to mark different structures at both district and city level. The central axis of Casper Houbenstraat continues into a car-free square, with a height accent to the water’s edge. There is now a second height accent at the convergence of Meierijbaan and Wilhelminakanaal, marking the transition between the city and the surrounding area.
The landscape
The green nature of the Jeruzalem district, the design of the harbour park on the opposite side of the Piushaven, and the closeness of the Moerenburg nature/landscape area were important points of departure for the design of the public space. The park along the bank now has a landscape-like character with a rugged, ecological look, characterized by an infill of reeds, willows, and a mixture of herbs. There are a number of spots in the park that form explicit linkage points. The square at the head of Casper Houbenstraat is a new recreational space for the district, with fantastic views of the canal and the landscape. The connection to Meierijbaan has been redeveloped to ease the link to Moerenburg.
Iconic quality of the buildings
The iconic quality of the new-build has been to a large extent determined by the need to find a link to the existing district with a highly homogeneous streetscape, and to facilitate a transition to a new and differentiated streetscape towards the water. A characteristic feature of this image is the refinement towards the banks in terms of the use of grit, material, and colour.
The architectural style of Jeruzalem ranges from traditional in the existing area of the district to more modern in the new area, towards the banks. This is a gradual transition from Twentestraat. We have ‘reused’ the architectural characteristics of Jeruzalem in parts. Thus, the distinctive roof shapes, proportions of façade openings, colours, and grit sizes present in the existing streetscape are more prominent in the new streetscape at the connection to the existing neighbourhood and less prominent towards the waterfront park.
The construction masses as well as the individual homes are articulate and expressive. We have achieved this in a number of ways, including pronounced roof edges, explicit overhangs, variation between pitched and flat roofs, loggia, bay windows, and roof terraces. Brickwork is the main material used, with different tints and bonds used for accentuation. Consequently, the use of colour in the brick tends towards lighter and more uniform in those blocks that link to the existing district, with greater variation in colour towards the park along the banks.
Project details - Project location
- Tilburg
- Start date
- July 2010
- End date
- December 2021
- Client
- Triborgh gebiedsontwikkeling
- Client category
- Corporation
- Dimensions
- 4 ha
- Programmes
- Living
- Typologies
- Apartments Family homes
- Disciplines
- Architecture Urban design
- Type of contract
- Supervision New building Urban design Restructuring
- Photography
- Base PhotographyZero Grafity

Want to know more about this project?
Jeroen Schipper
Senior architect / Urban designer / Associate