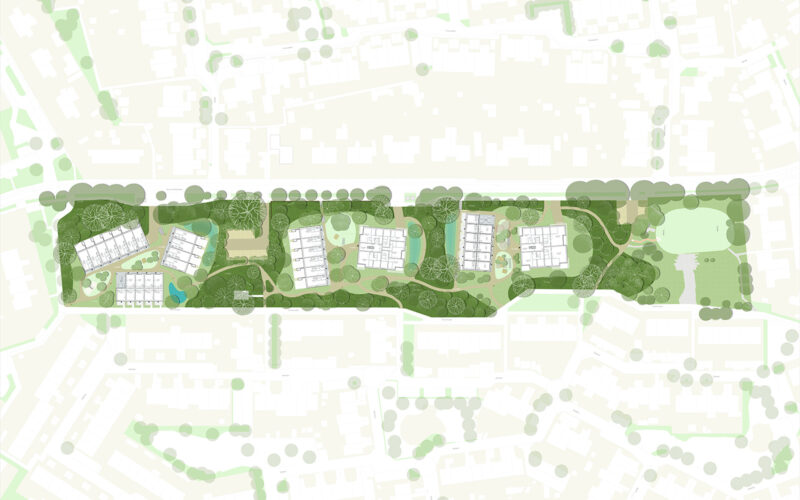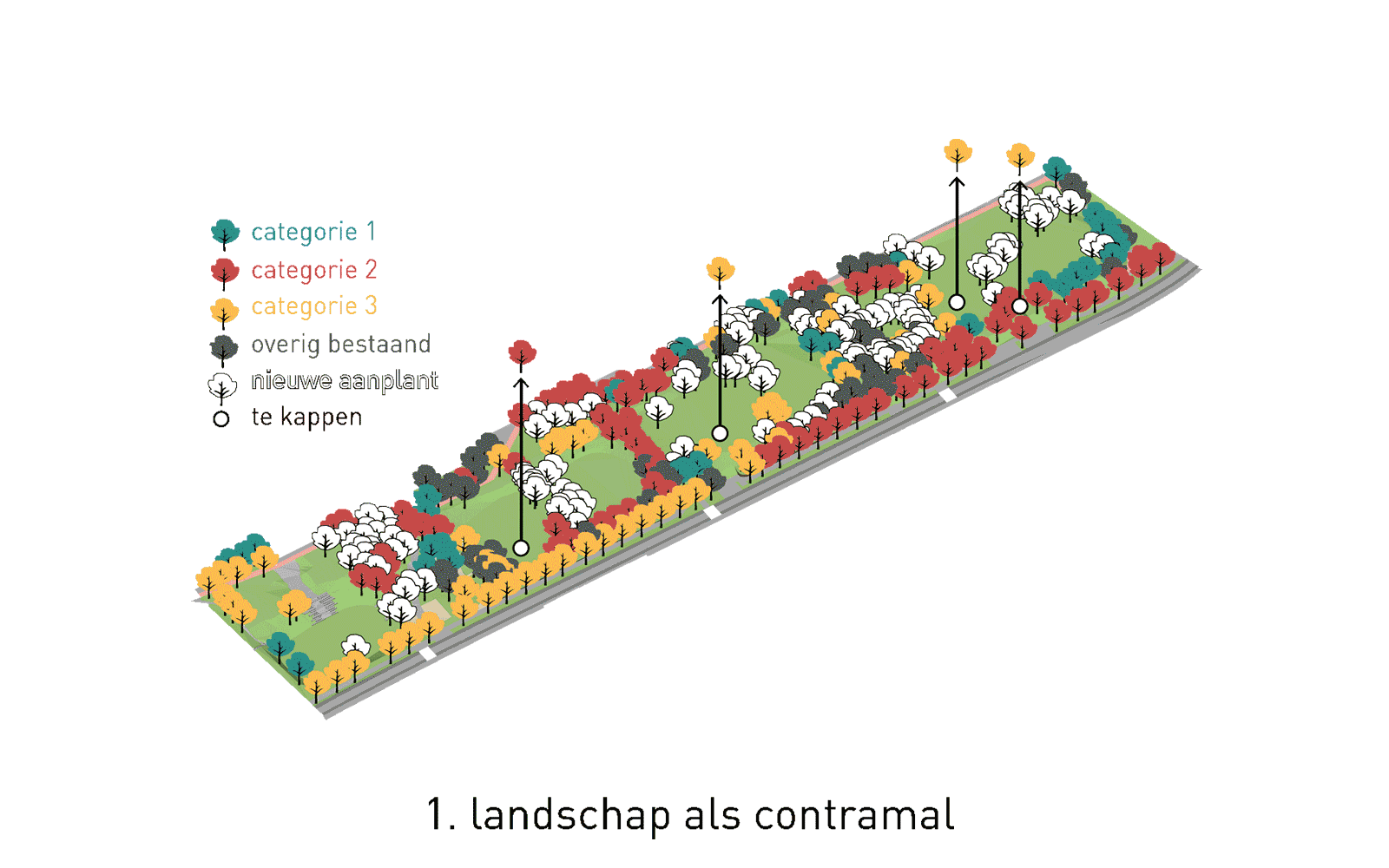The Bosplaats (Dutch for an inhabited clearing in a forest) is located on the largest nature reserve in the Netherlands, the Hoge Veluwe. The area consists of disused school grounds separating the villages of Heelsum and Renkum. The grounds are part of an ancient landscape called a dry valley. It is a rolling landscape ending in a large pit, carved out by meltwater at the end of the last ice age. The now overgrown terrain is of great ecological value. The competition brief was to design at least 60 (affordable) homes here while preserving the trees and maintaining maximum biodiversity. In collaboration with CRA real estate, Buro Harro, Volantis and ecologist David de Vos, diederendirrix designed the winning plan containing 64 hybrid biobased homes.
Thijsse as a source of inspiration
We very consciously reuse the name of the former high school, referring to Dr. Jac. P. Thijsse. We want to create a new neighbourhood in the spirit of this writer, teacher and, above all, conservationist. A place where residents consciously live in balance with nature. To that end we apply a regenerative design strategy. The former school grounds will be transformed into a small forest. Everything in our plan is focused on nature conservation, strengthening the local ecosystem and encouraging community spirit.
Building on nature
The existing landscape is the counter mould within which we develop residential clusters. We preserve as much greenery (and habitat) as possible. By strengthening this green structure with more than 130 new indigenous trees and shrubs, we create a varied native forest where the clearings will be inhabited. Walking paths connect the clusters of houses with each other and with the village. Bosplaats Jac. P. Thijsse is not a conventional Dutch street with rowhouses and private backyards. Here people live in nature, in the middle of a forest that is accessible to everyone.
To leave maximum space for nature to thrive storage facilities, private terraces and parking space have been integrated into the buildings. The parking garages under the houses are embedded in height differences within the landscape. Both living and parking connect at existing levels. For visitors we create small parking areas in existing clearings near the road. Wheelchair-friendly forest paths provide access to the residential clusters, for both pedestrians and cyclists. The paths meander around groups of trees and in between the buildings, creating vista’s that emphasize the continuity of the landscape.

Archetype buildings
All new buildings are akin to one another reinforcing the identity of the Bosplaats as a whole. Thinking of a forest, we think of archetypes such as a log cabin, a barn or a pavilion. With these inspirations in mind we have designed various types of homes, from veranda homes and back-to-back homes to apartments. They show coherence in the material palette, in details – such as the relocated facade art from the schools – and how outdoor spaces are part of the architecture as an intermediary to the landscape. The buildings are placed in clusters surrounding three communal courtyards. One is a small village green, another a herbaceous sun garden, the third a fruit garden. The individuality and atmosphere of each cluster is enhanced through their colour and material palette.
All outdoor spaces are an integral part of the architecture, overlooking a landscape that is completely public. Guaranteeing the privacy of both residents and neighbours is very important. In the courtyards benches and pergolas have been added to the entrances of each home. These create distance between the communal space and the interior, while at the same time providing opportunities for neighbours to meet and share a moment. On the forest side, everything is focused on living in and with nature. The terraces are designed as raised decking in the landscape, enclosed by robust perennial planting.
Translating holistic thinking into an integrated design
Our regenerative strategy is expressed aesthetically. We showcase responsible use of materials and energy, and enrich the habitat through nature-inclusive architecture. Passive house principles determine the main shape of the building volumes. The materialization of the facades is a reference to the hybrid biobased construction method. Nesting space for birds, hedgehogs and bats enrich the plan as productive ornaments.
The plan shows that contemporary living concepts, stimulating biodiversity and environmentally conscious construction go well together. The result is seemingly simple. Sustainable buildings in a forest with lovely terraces in nature. Mowed places to sit under a tree and enjoy some sun. The little ones swing, neighbours gather at the large picnic tables that are scattered throughout the courtyards. In this unraked spot in the Veluwe you will live as if you were on holiday every day.

Project details - Project location
- Renkum
- Start date
- June 2024
- End date
- In development
- Client
- CRA Vastgoed
- Client category
- Commercial
- Dimensions
- 19.400 m2
- Programmes
- Living
- Typologies
- Apartments Family homes
- Disciplines
- Architecture Urban design
- Type of contract
- New building Urban design
- Project partner(s)
- Buro HarroVolantisDavid de Vos, ecologie
- Visualization
- diederendirrix ism Buro Harro
- Team
- Bram van Ekeren Christopher Ho Danny Meijer Laurie van der Burgt

Want to know more about this project?
Bram van Ekeren
Senior architect / associate