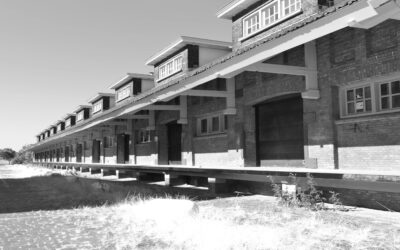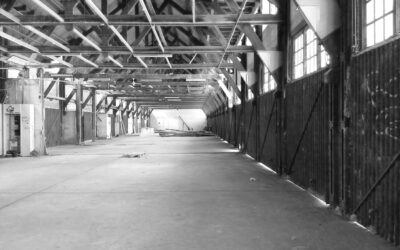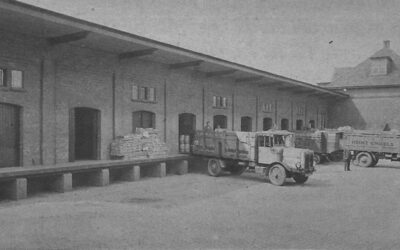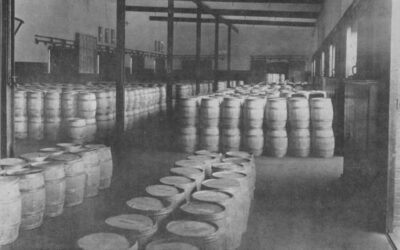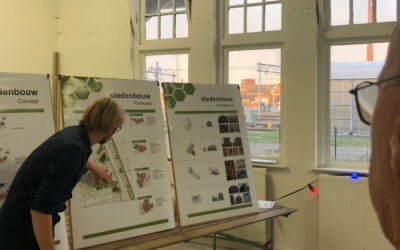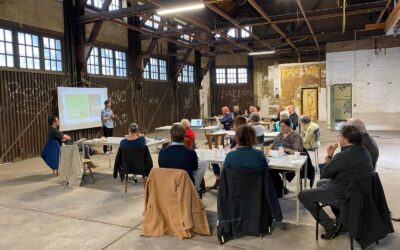In the previous century, the Botermijn site in Maastricht was for decades an important transshipment site, handling the import and export of goods by rail. It played a particularly important role in the city’s trade of dairy products. Botermijn has since lost its original role. It is now something of a desolate location, wedged between the tracks and sidings of the national railway network and the Sint Maartenspoort district and its beautiful industrial heritage. Diederendirrix was asked to compile an urban plan for this forgotten part of Maastricht for around 240 residential units. The greatest challenges have been linking the site with the adjacent district, repurposing the historical buildings, and integrating the new construction volumes.
No man’s land
The Botermijn planning area is landlocked between the Sint Maartenspoort district and the railway sidings. The original urban plan for Sint Maartenspoort garden village (1911-1925) was expressly based on the contours of the old fortifications. The whole area is surrounded by buildings, with a long strip of working-class homes along the railway lines following the somewhat erratic pattern of the former stronghold. The Zuiveldistributieloods (1913), or dairy distribution building, was originally part of the area. At the head of the urban axis was the prominent office villa of the Zuiveldistributieloods. The Goederenloods, or goods building, with customs office, which was added later (1915), was designed as an elongated transshipment building parallel to the railway tracks to fulfil its intended role.
Over the years, the former transshipment site and the surrounding area have come to function separately. The transshipment site has become something of an enclosed area and part of the railway yard, accessible only via a narrow access point at the corner of Sint Antoniuslaan and Parallelweg. The buildings have all lost their original role, and several have been occupied temporarily by other users. In Sint Maartenspoort, new construction blocks have been added in the past, blocking the historic link to Botermijn. The former transshipment site has thus ceased to be a part of the railway’s economic activities, whilst also ceasing to be a part of the adjacent area.
New connections
Parallelweg will be extended past the Goederenloods as a slow-traffic connection through the entire planning area. Two empty office buildings will be demolished to allow the space to reconnect with the surrounding area. These two interventions will create a direct link to the existing urban fabric and anticipate future urban development in the city. The extension of the Goederenloods could, in the future, accommodate new blocks to guide the route through the site. The first step in the development of the area will be the area enclosed by the Goederenloods (a national monument), the Zuiveldistributieloods, and the Reservoirgebouw (both local monuments).
Public domain
We view the space along the entire length of the Goederenloods as a continuous, extended public area with both expansions (Boterplein) and narrowings (transitions to the surroundings). A directionless area with a robust paving pattern will provide a calm but dynamic basis for the public space as a whole. This area will complement the buildings in the space, and help to reinforce the directions of the historic construction volumes. Existing paving materials, large granite and basalt cobblestones will be reused and organized in a framework of steel profiles. This will serve as an homage to the area’s strong, latent expression of industry. Between the reused cobblestones will be space in which grass can grow, allowing for effective rainwater infiltration. The existing community garden, Sint Maartenshof, will connect Botermijn to the surrounding area. This green quality will be continued in the Boterplein with the addition of several new green elements. Landscape architect Studio BLK will be involved in the plan.
Repurposing and new-build
The aim of the urban plan is to create a new and cohesive whole comprising historical and new buildings. One wing of the Goederenloods will be repurposed as a work building, accommodating studio and office space, while the other wing will house a produce market. To emphasize the entrance to the area, a new residential building will be added at the head of Parallelweg, parallel to Sint Antoniuslaan, containing around 34 small two-room homes for first-time buyers. The Poortgebouw, with its five storeys, will mark the transition to the new residential and working area, at the same time complementing the façade structure of Sint Antoniuslaan.
The Zuiveldistributieloods will be expanded to include an elevation and will be transformed into a space for student living. The building, with around 129 residential units, will have a two-sided orientation, facing both the new Boterplein and the existing community garden. The Reservoirgebouw on the square opposite the Zuiveldistributieloods and Goederenloods will be repurposed into a brewery and tasting area. Only on the ground floor will we expand the area for greater return. A residential complex will also be added to this new volume. The Coulisseblok comprises five storeys with around 63 studios for first-time buyers. Opposite the Coulisseblok will be a new block with fourteen ground-floor studio homes, the Wijkzoom. The Coulisseblok and Wijkzoom will connect to the existing volumes of the existing apartments and continue the street space to bring about a connection to the planning area.
A new identity
The cohesive identity of the area will be expressed in the colour and use of materials of the new building sections. The new-build at Botermijn will be primarily of brick. The new brickwork will merge with that of the existing historical buildings as a fresh, red/brown nuance. As a consequence, the new-build will form a neutral and understated whole, allowing the more historic elements and details to shine through. There will be two exceptions. The elevation on the Zuiveldistributieloods will be a façade of Corten steel, while the extension to the Reservoirgebouw will be a glass volume.
Architectural elaboration will be provided by SATIJNplus architects (Goederenloods, Reservoirgebouw, Coulissegebouw) and Atelier Leise (Wijkzoom), under the supervision of diederendirrix. Diederendirrix will continue to work on architectural development of the Poortgebouw and Zuiveldistributeloods.
Project details - Project location
- Maastricht
- Start date
- July 2020
- End date
- In development
- Client
- Mooi OntwikkeltMaes Vastgoed,Monitor Capital Investments
- Client category
- Commercial
- Dimensions
- 1,9 ha
- Typologies
- Café/Restaurant Youth housing Apartments
- Disciplines
- Urban design
- Type of contract
- Urban design Restructuring Supervision
- Project partner(s)
- Studio BKLSATIJNplus architectenAtelier Leise

