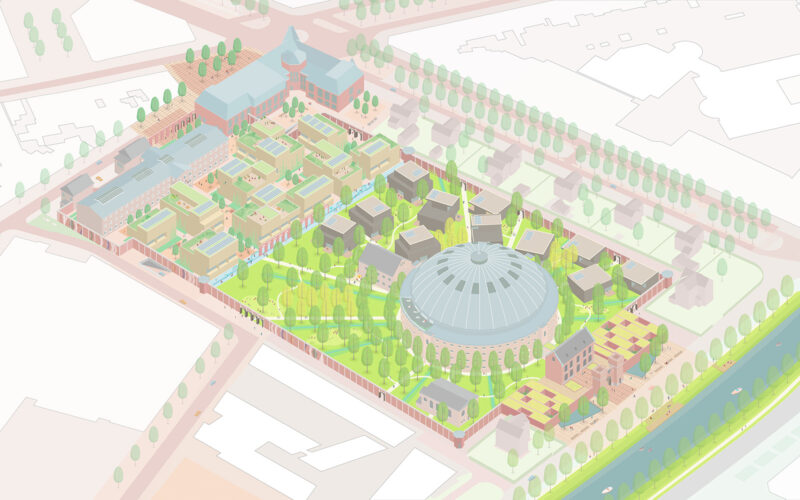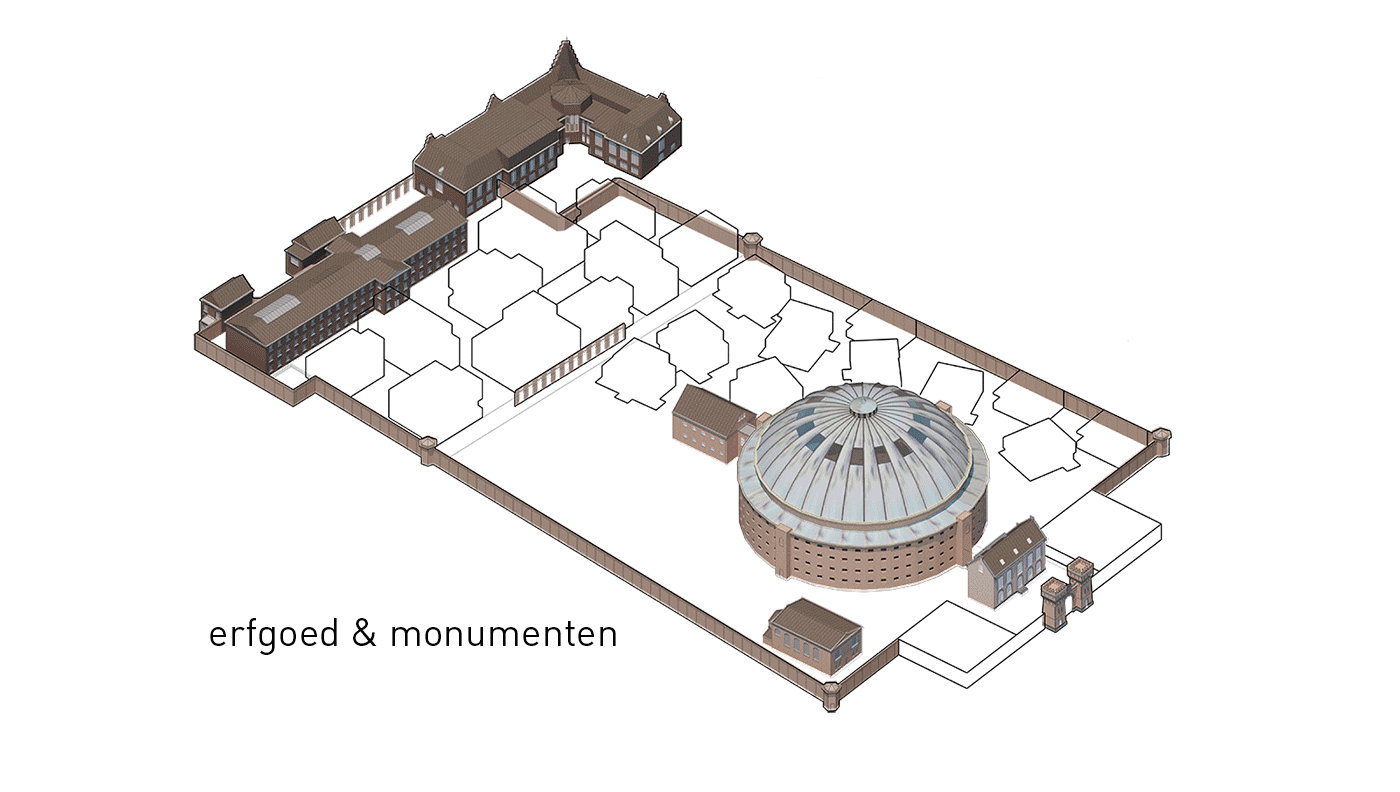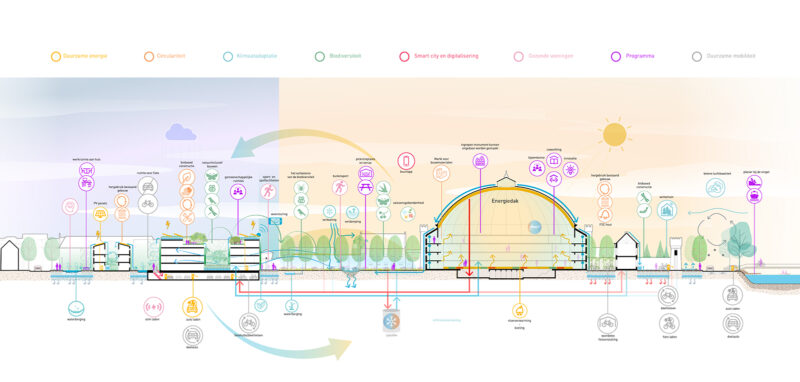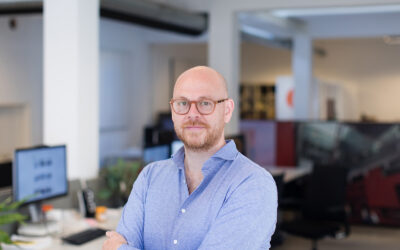The iconic dome prison is located in the city center of Breda. A walled site of approximately 3.3 hectares with a lot of monumental heritage. In 2016, the De Boschpoort penitentiary closed its doors permanently. Since then, the dome complex has been temporarily programmed as an event location and used to accommodate refugees. For a market consultation in 2021, diederendirrix has drawn up a plan on behalf of VanWonen and in collaboration with Felixx and GrosfeltBekkersvandeVelde to give the dome prison a permanent function again. We propose a new city neighborhood in a park: borderless, green and welcoming.
From prison grounds to pocket park
When the dome complex was built between 1882 and 1886, it was located on the edge of the city by the river called the Mark. Now the complex is part of downtown Breda. The dome campus will become a new dynamic city neighborhood with the dome as an iconic centerpiece. The characteristic walls surrounding the dome complex will be preserved. This way the mysterious atmosphere of a hidden area is maintained. The wall is not there to keep people in, but we reuse it to create a private pocket park. Playful and exciting openings in the walls, with archetypal arched gates and arched windows, poetically entice the city’s residents to explore this new urban interior.

Circle forest versus labyrinth
The original walled prison complex consisted of two parts. The separation between the suspects and convicts was clearly demarcated by a wall between the remand center and the penitentiary in the dome. The original division of the prison complex is reflected in two new main urban structures. An open radial green structure, the circular forest, around the dome and a closed orthogonal grid, the labyrinth, on the side of the detention center. We are emphasizing the original border between these two by creating a striking exercise area, like a ribbon with sports and games facilities between either side of the complex.

Open innovation campus
Our plan -Breda Innovation Dome; connect, create, live – makes the dome complex part of the city. We are strengthening the position of the Breda region by creating a new location for international students and young entrepreneurs. The innovation campus for applied technology, with digitalization and applied sciences, is the catalyst for the repurposing of the monumental buildings and the addition of new buildings.
In the event rooms, coffee bars and on the roof terrace, the public is introduced to the latest innovations while young entrepreneurs, students and expats inspire each other by learning together (connect). In the dome and the courthouse innovators conduct technological experiments, for example in the field of urbanism and design of public place (create). In the Labyrinth and in the Cirkelbos, space is created for living and working from home. This way we create a diverse living environment for an urban target group that fits in with the campus concept (live).

The dome as a facilitator of sustainability
The dome is not only the monumental center of Breda Innovation Dome, we want to use the iconic dome roof as an energy roof. The heat extracted is buffered for seasonal storage in an ice water cellar in the area. The Circle Forest around the dome creates a cool green oasis, increasing the city’s biodiversity and helping to infiltrate rainwater naturally as much as possible.
The new homes are designed with a 50% lower material load through the use of bio-based materials such as CLT. They are also energy neutral. We take the BENG standard as a starting point for existing buildings, including national monuments. By designing architectural connections to be releasable, elements can be dismantled, adapted and/or reused in the future. For monumental heritage, this also means that interventions can be undone. The Dome Campus is circular, nature-inclusive, climate-adaptive and, above all, future-proof. Let’s open up and start the future!
Project details - Project location
- Breda
- End date
- In development
- Client
- VanWonen
- Client category
- Commercial
- Programmes
- Living Working Relaxing Learning & Meeting Studying
- Typologies
- Apartments Family homes Exhibition space Café/Restaurant Parking lot Office building University of Applied Science / University
- Disciplines
- Architecture Urban design
- Type of contract
- New building Repurposing Renovation Urban design Restructuring Study / tender
- Project partner(s)
- Felixx LandschapsarchitectuurGrosfeltBekkersvandeVelde
- Visualization
- diederendirrix en Felixx
- Team
- Theo Hauben Bram van Ekeren Domile Torretti Danny Meijer

Want to know more about this project?
Bram van Ekeren
Senior architect / associate