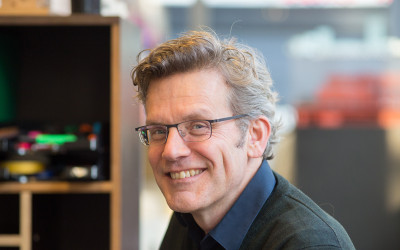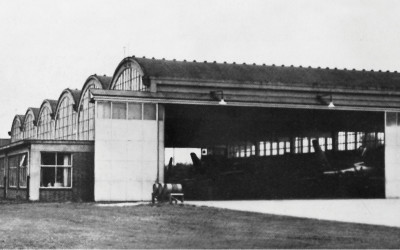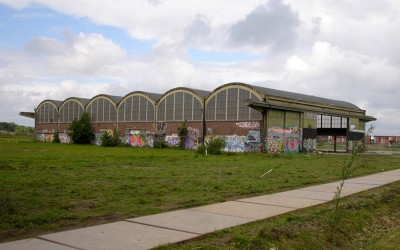In the centre of Meerrijk, a Vinex-district in Eindhoven, a typical airplane hangar plus several other buildings, form a valuable piece of industrial heritage which keep the memory of the former Welschap airport alive. Redevelopment plus expansion into a complex for recreational and educational functions has transformed the hangar into a vital cultural centre for the district.
A balcony in the hangar, a sunken sports hall visible from the entrance patio, bridges that cross the patio, a sunken garden, a raised playground and an amphitheatre in the entrance hall of the Brede school, these are the essential ingredients for a clear, rationally structured yet lively and unique complex. Functions: Brede school (infant school, child day care, toddler play area, after school care, consultancy bureau), library and multimedia centre, art centre, community centre, youth centre, sports hall, fitness & wellness club.
Project details - Project location
- Eindhoven
- Start date
- January 2006
- End date
- March 2009
- Client
- Woonveste Vastgoed
- Client category
- Commercial
- Dimensions
- 8.600 m2
- Disciplines
- Architecture
- Type of contract
- New building Repurposing
- Photography
- Arthur Bagen


