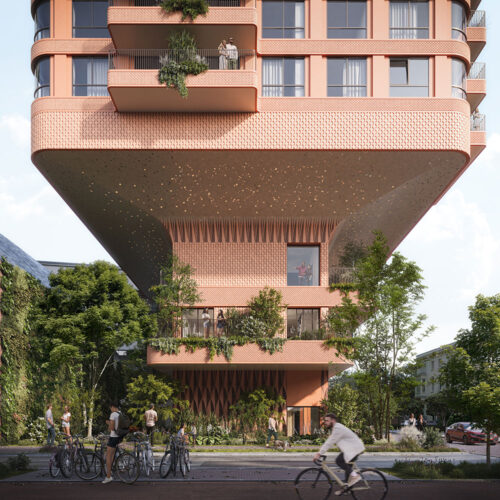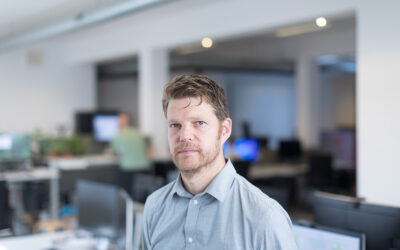Eindhoven will grow with strength in the years to come. Still, space in the city is at a premium. Densification of the inner city is thus an important strategy in facilitating the increase in the number of residents. This must not, however, be at the expense of liveability and quality of life. De Nieuwe Eindhoven residential tower meets this challenge in a surprising way.
Complex internal expansion site
The location of De Nieuwe Eindhoven residential tower? That would be the car park on the corner of Vestdijk and Raiffeisenstraat. The stately villa that once stood on the site was demolished a while ago. Its location is challenging on account of its limited size. The boutique hotel on the adjacent plot is small. A fully developed site would mean a dark alley on the cinema side and would block the view to the monumental Mignot villas. Just outside the site are three old, partly monumental trees that are definitely worth preserving – which is why we opted for a unique solution with as little building as possible. De Nieuwe Eindhoven is a 75 metre residential tower on a pedestal. Only on the sixth floor, the Eindhoven layer, does the tower expand out to its maximum dimensions in all directions.

A green gift to the city
The tower’s limited footprint leaves space at ground level for a beautifully green and public urban garden. Along the slimline pedestal of the building are unexpected sightlines that emerge from the green Vestdijk along the monumental villas and towards the VDMA site. The characteristic trees have been retained and have become part of a new garden, developed by Delva Landscape Architects. There are two large urban balconies along the pedestal. From the green balcony edges, tower residents have fantastic views of the new Vestdijk. The pedestal houses two communal spaces designed for working, meeting, and studying – perhaps even a party. The basement has space for more than 400 bicycles.
Social housing also at the top
The floor plan design is based on a striking choice on the part of the client, who wanted the diversity in the housing to be arranged on a floor-by-floor basis, rather than vertically (with the most expensive apartments at the top). Each floor accommodates ten apartments of varying size and quality, helping it to serve numerous different target groups. Two apartments on each floor are rented out as social housing, with the remainder in the mid-range segment. This means that unusually, social housing is also available on the uppermost floor of the building.
Robust architecture
The building’s architecture is based on a grid of vertical uprights and horizontal floor edges, which give the impression of flowing outwards at the balconies. The façade is constructed from pigmented precast concrete elements with a red-brown colour. The detailing in the balconies is very special. The design also includes robust planting in containers both at the pedestal and the tower itself. The curved windows of the corner apartments offer fabulous views of the city. The concrete of the horizontal floor edges has a very special relief – on the pedestal, we’ve turned the volume of that relief up a notch for a chic and decorative look. The curved stucco ceiling of the urban garden has reflective elements and lighting for a starry-sky effect in the evenings.
Courage
Densification of an urban area demands a lot of an architect. He/she needs to shape the spatial, technical, legal, and financial frameworks correctly. Densification also demands a lot of the client, who needs to have the courage and the nerve to think outside the box. The decision not to ‘programme’ ground level, but to hand it back to the city, is certainly an unorthodox strategy. The public garden is a gift. It was an intense process, but by working with the client, consultants, and Eindhoven local authority, we have created a distinctive and feasible plan.
Project details - Project location
- Eindhoven
- Start date
- May 2021
- End date
- In development
- Client
- Stein (t/m AO)Van de Ven Bouw en Ontwikkeling (t/m UO)
- Client category
- Commercial
- Dimensions
- 14.200 m2
- Programmes
- Living
- Typologies
- Apartments
- Disciplines
- Architecture
- Type of contract
- New building
