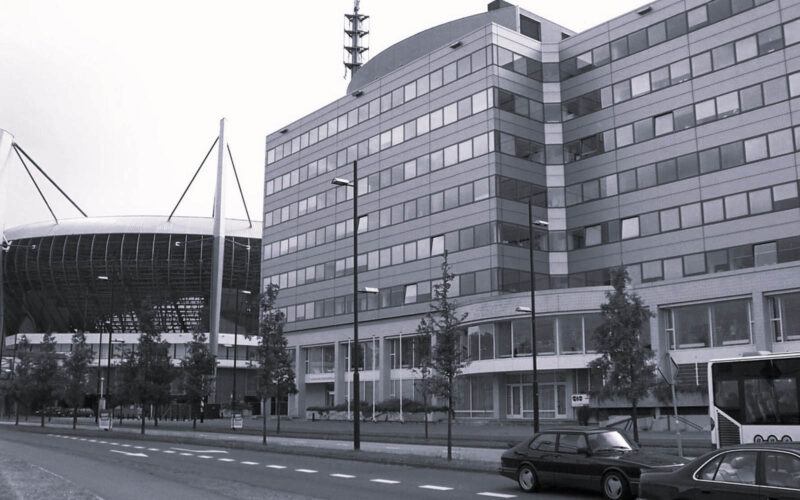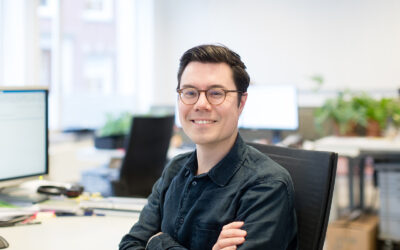The Eurostaete project marks the culmination of the redevelopment of Eindhoven’s Stadium Quarter. Next to the Philips Stadium, ‘Eindhoven’s ugliest office’ is making way for 479 apartments that are a mix of non-regulated and regulated rental properties. The new residential complex forms a link between the city centre and the Strijp-S neighbourhood.
From a village with a football pitch to the Stadium Quarter
From the early 20th century, the Philips Stadium and the Philips Ontspannings Centrum (Philips Leisure Centre, POC) form a leisure cluster on the fringes of the Philips Village. In the 1970s, Philips withdraws from socio-cultural activities. Philips Sport Vereniging becomes an independent company and, in 1994, the vast POC building is demolished. The large open space serves as a car park for the now-huge stadium, with its stands towering above the former working-class neighbourhood. In 1996, the Eurobuilding is constructed on the car park, an office building that was connected with the Philips Stadium.

Eurobuilding office building makes way for Eurostaete residential complex.
From 2008 onwards, most of the car park is redeveloped as the Hartje Eindhoven residential district. Two big housing blocks on Frederiklaan, with around 500 apartments above an underground car park, join onto the existing neighbourhood. On PSV Laan, parallel to the railway, the Stadium Quarter is now being completed with two large-scale projects: Groot Hartje and Eurostaete. The new high-rise building is part of the route that runs between Eindhoven Centraal station and the Landgoed de Wielewaal country estate, via the former industrial sites of Strijp.
Three buildings, one complex
The Eurobuilding office is making way for the Eurostaete residential complex, a project comprising two big buildings standing approximately 40 metres in height and a tower rising to around 100 metres. The tower that sits cheek by jowl with the stadium marks the new intersection between PSV Laan and Frederiklaan. On the corner of the tower, we are replacing the enclosed TV compound with an open square to enhance the overall appeal of the area around the stadium. The robust concrete ground floor level of the tower has space for commercial outlets and the basement of the new complex has ample bicycle parking for residents. The nearby underground car park has plenty of capacity to serve the new apartments.
Imposing tower
Size and material-wise, the two low brick-built residential blocks (184 apartments) tie in with the adjacent housing development and are being developed by architects at Van Aken. The imposing tower (295 apartments) is by diederendirrix. With their sleek aluminium facade, the three stacked sections harmonize with the stadium in terms of scale and materials. Angled in different directions and with distinctive detailing on each, the three blocks make a real statement. The facade of each block has been designed with varying degrees of relief, tactility, and repetition.
Roof garden
This new urban living environment has its very own secret green space. The communal roof garden on the low residential blocks is open to all residents of the new complex and affords great views of historic and modern-day Eindhoven.
Project details - Project location
- Eindhoven
- Start date
- December 2022
- End date
- In development
- Client
- Interesting Vastgoed
- Client category
- Commercial
- Dimensions
- 25.526 m2
- Programmes
- Living
- Typologies
- Shops Apartments
- Disciplines
- Architecture
- Type of contract
- New building
- Project partner(s)
- Van Aken Architecten
