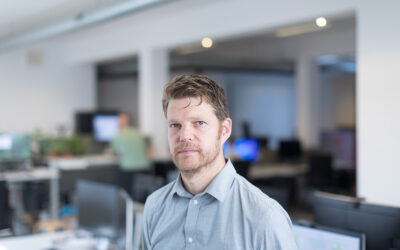Completing a jigsaw on an Amsterdam postage stamp – in fact, the plot destined for Fibonnaci was closer to a nonchalantly sliced piece of cake, sandwiched between the railway and the busy Panamalaan. Still, Diederendirrix has succeeded in creating a striking urban design that fits, was feasible, and where 243 households are able to live happily, without being disturbed by the bustle of the city around them.
Unique process
The architects for the project were selected back in 2015, but the challenging boundary conditions put strains on the process. The size, shape, and location of the plot were difficult to match with the demand for large-scale affordable rental properties on the site – at least, they were with the traditional approach. Instead, developer VORM shifted to an innovative approach for this urban densification project by bringing implementing parties around the table early on to tackle the project’s hurdles. As the supervising architect, diederendirrix succeeded in presenting a distinctive building design that not only created a unique living environment, but that was easy to implement without excessive disruption to the local area.
Prefabricated construction
This tiny plot next to the railway is home to a striking building that accommodates 243 rental apartments, and yet, it is not dominating the skyline of Amsterdam. It is a graduated, finely detailed design with a different look from each side thanks to the subtle rotation of the three building volumes. The magic word when it comes to feasibility is ‘prefabricated’. This means that the elements for the project are produced elsewhere beforehand, including the main load-bearing structure, the floors, external façades and windows, wooden atrium façades and galleries, bathrooms, and kitchens. With an ‘assembly kit’ like this for each floor, you no longer need a large construction site, you can do away with scaffolding, and save time in the process – this allowed the construction time to be reduced to 2.5 years.
Living around an atrium
The apartments in Fibonacci are relatively small studios in the social rent and mid-range segment, which is rented by Stadgenoot and Rockfield Real Estate. The chaos of the city is kept at bay thanks to soundproofed façades with impressive urban windows. Instead of balconies on the exterior, the plan incorporates space inside the atria and on the roofs for communal ‘outdoor’ spaces and roof terraces. As soon as you walk through the large, open access door, you will find yourself in a spacious, glass-covered atrium that continues through all three volumes. In this oasis of calm, you can forget about wind, rain, and the noise of the city, while light and air will be abundant. Here too, as on the wide galleries, there is ample space to meet outdoors.
Roof gardens and nest boxes
The community living concept is supported by a number of shared facilities on the ground floor, including a launderette and a bicycle repair shop for residents. Eye-catchers on the roof of the lower building sections include two large roof gardens where residents can come together to enjoy the greenery. The tallest tower will also have a green roof. As a key link in the main ecological structure of the city, the area will remain the domain of birds and insects, which can make their homes in the nest boxes on the façades and the insect hotels in the gardens. With a series of smart interventions, this otherwise unused part of the city is transformed into a pleasant location for people and animals alike.
Project details - Project location
- Amsterdam
- Start date
- September 2015
- End date
- July 2024
- Client
- VORM 2050 BVRockfield Real EstateStadgenoot
- Client category
- Commercial
- Dimensions
- 15.979 m2
- Programmes
- Living
- Typologies
- Apartments
- Disciplines
- Architecture
- Type of contract
- New building
- Photography
- Egbert de Boer
