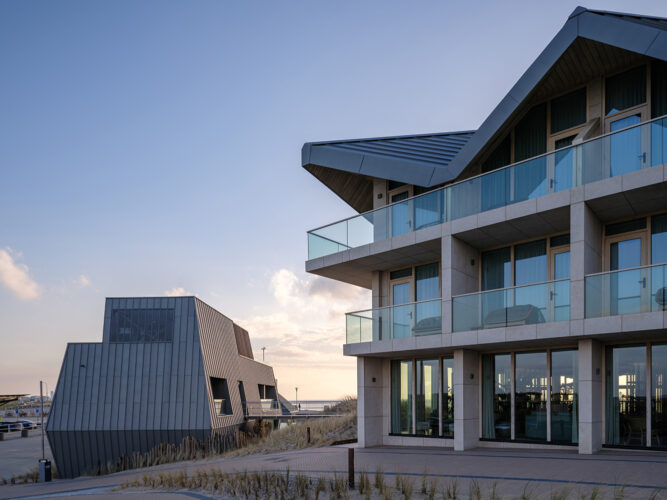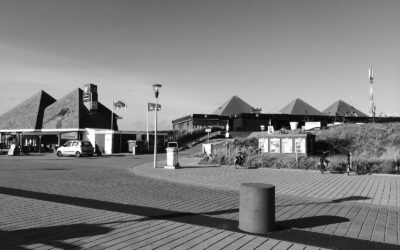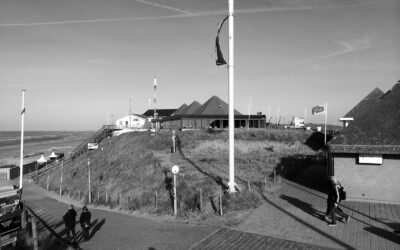The boulevard of Bloemendaal aan Zee is undergoing a major transformation, as are most of the original buildings. The new hotel and executive hub are located at the head of the boulevard, at the edge of the dune area. Combined, they form a striking landmark.
A vacant restaurant and cafeteria stood at the location of the hotel and hub. The buildings had a very introverted character and were in poor repair. Along with the cluttered urban planning layout, the beach entrance was a desolate place by the sea. Demolition and new construction was the best solution. A key requirement was that the new construction should fit into the building envelope of the two old buildings.
The limited building envelope and an understated choice of materials were the starting points for the new building volumes. This choice was based on harmonious integration into the stunning dune landscape. At the same time, the shape of the roof and the rhythm of the façade frames give the hotel a distinct appearance. The serrated shape of the roof refers to the old beach architecture.
With its striking geometry, the hub is reminiscent of a ship. The sharp detailing of the metal framing and the walkway connecting with the hotel reinforce this image. At the same time, the transparent plinth facing the boulevard makes the building open and accessible.
The designs support experiencing the surrounding nature. The high windows, generous terraces and loggias, afford stunning views of the sea or the dune landscape. The subdued shades and material choices harmonise with and further integrate the buildings into the landscape. The hotel has a natural stone façade and wooden window frames that follow the hues of the beach and dune landscape. The zinc roof landscape subtly reflects the different seaside skies. The heat pumps and PV panels are invisibly incorporated into the volume of the building.

The entire hub is clad with zinc sheets and equipped with aluminium window frames. These robust materials with associated detailing are maintenance-free and necessary to withstand the marine climate. The hotel and executive hub are also complementary in functional terms. A dune walkway and a bridge connect the buildings. Visitors use shared facilities such as a bar, sauna, roof terrace with pool and meeting facilities.
The hotel and hub blend in with the colour palette of the landscape and the sky in all seasons. Both buildings form a subtle ensemble that offers guests sweeping views of the sea or the Kennemer dunes from the terrace and individual balconies.
Project details - Project location
- Bloemendaal
- Start date
- March 2017
- End date
- March 2024
- Client
- Inleisure
- Client category
- Commercial
- Dimensions
- hotel 2170 m2, hub 615m2
- Typologies
- Hotel
- Disciplines
- Architecture
- Type of contract
- New building
- Photography
- Ossip van Duivenbode
- Team
- Paul Diederen Thijs Kieboom Pieter de Ruijter Thijs Swinkels Michael Louter


