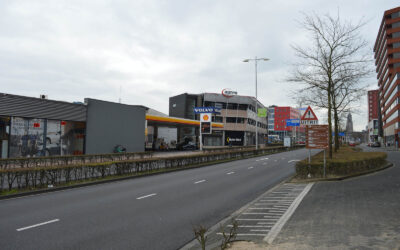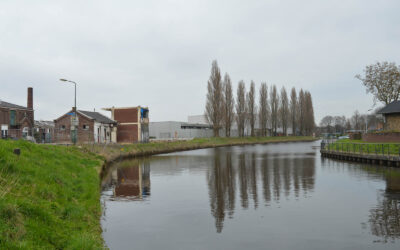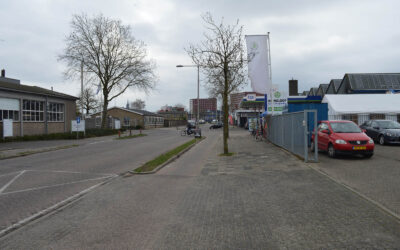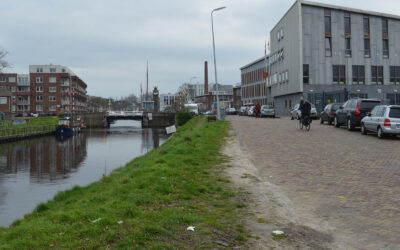The Kop van Isselt location has a lot of potential: a central position in the city, on the River Eem and a stone’s throw from the historic city centre and the surrounding rural area. In its current state, the area’s potential is not being utilised. Over time, it has aged and become cluttered, and it is enclosed by unattractive or inaccessible edges.
From extensive to intensive
As an industrial estate, its best days are long behind it; the current use is extensive, the public spaces lacks livability and the banks of the river are not accessible. Add to that the great demand for homes in Amersfoort, and redeveloping it into a more intensively used urban space becomes an obvious choice.
The land at Kop van Isselt is divided between various owners and the structure of the plots is fragmented. If every owner were to make their own plan, this would therefore complicate the redevelopment of the area. The plans we have drawn up are based on the conviction that partnership between the landowners will lead to a higher-quality development, in part because the spatial vision can extend beyond the boundaries of the individual plots and joint challenges can be addressed more effectively.
Living and working on the Eem
The aim is to turn Kop van Isselt into a vibrant area for living and working on the River Eem with approximately 2,700 homes, various amenities and office and commercial spaces. We will transform the former industrial estate into a bustling transitional urban zone, wedged between the city centre and the surrounding area and between the landscape of the River Eem and the Utrechtse Heuvelrug.
In partnership with the landscape architects at Felixx, we are working to create a dynamic urban planning framework. Our goal is to tie in the history of the place with the future new city neighbourhood and with Amersfoort’s ecological structure. In terms of programming and time, the framework needs to be flexible in order to facilitate future economic and social changes.
Project details - Project location
- Amersfoort
- Start date
- March 2023
- End date
- In development
- Client
- BPDDura VemeerGemeente AmersfoortFilippo VastgoedNosrati VastgoedLatieRovase Vastgoed
- Client category
- Commercial Governmental
- Dimensions
- 375.000 m2
- Programmes
- Parking Multifunctional Living Working Relaxing
- Typologies
- Care homes / independent living houses for the elderly Youth housing Apartments Family homes Parking lot Shops Industrial building Office building
- Disciplines
- Urban design
- Type of contract
- Urban design Spatial quality plan Supervision
- Project partner(s)
- Felixx Landscape Architects & Planners
- Team
- Thijs Kieboom Theo Hauben Jeroen Schipper Jeroen Thijssen Pieter de Ruijter
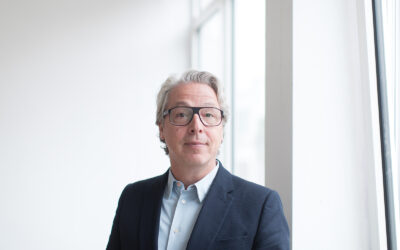
Want to know more about this project?
Theo Hauben
General manager
