33 densification strategies for modern cities
Gemeente Rotterdam (the municipality of Rotterdam) has set itself a target of adding more housing to the city centre of Rotterdam. The owners of three inner-city locations – GGD, Weenapoint, and Lumière – have been working with the local authority and the BNA to investigate how best this target can be achieved. The design study, entitled Licht Verdicht, shows the results from seven interdisciplinary design teams on densification of the post-war city.
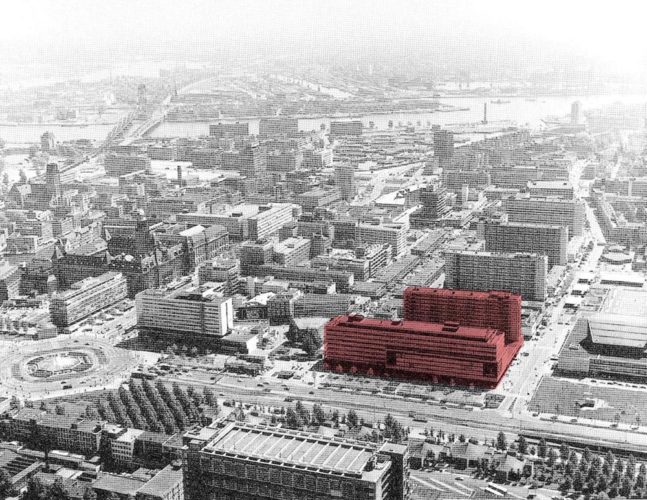
Location in the center of Rotterdam
Adding floors to existing buildings and the addition of new high-rise buildings are two obvious ways to densify the city. We have deliberately opted not to have a predetermined final image – that question is the subject of our research. In addition, we have taken the liberty of looking beyond the Lumière site, to the whole block between Kruiskade, Lijnbaan, Weena-Zuid, and Karel Doormanstraat. This has resulted in as many as 33 phased solutions. We are replacing dogmatic thinking in final solutions with open and dynamic development in sub-plans, an approach driven in part by the fact that Manhave Vastgoed is the owner and Hugh Maaskant the architect of the overwhelming majority of the buildings in the block.
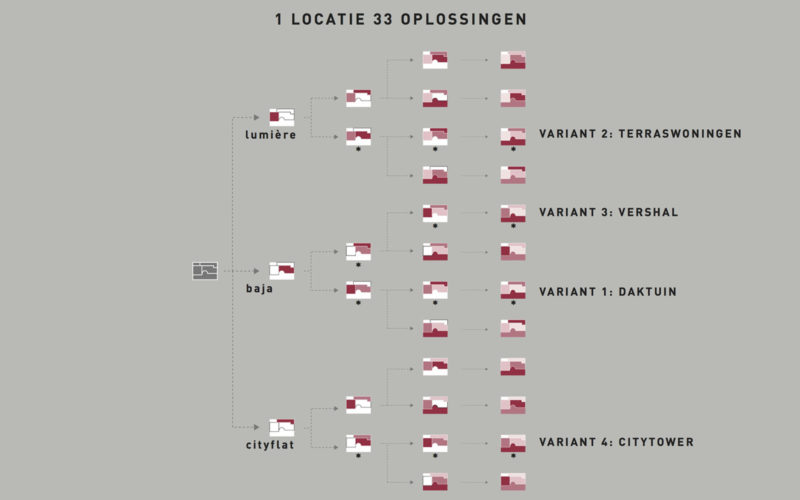
Diagram dynamic development
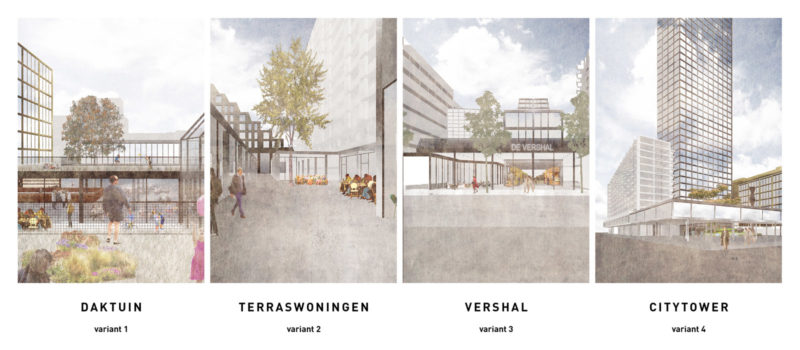
The 4 elaborated variants
To demonstrate the different directions that densification can take, we have developed a dynamic decision diagram with 33 potential final solutions. In addition to adding floors and high-rise buildings, a densification strategy can also include infill development, demolition/new-build, repurposing, renovation, or a combination of these approaches. Through this decision diagram, Manhave Vastgoed will gain insight into how spatial developments can be accomplished in the block at varying speed and of varying size. We have developed four significantly different densification strategies.
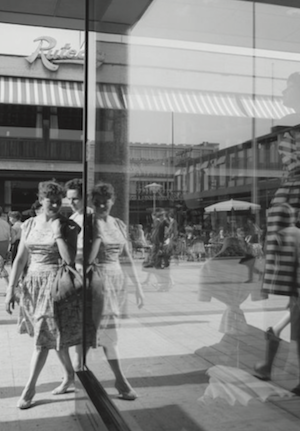
Starting at the plinth
Coming up with 33 robust densification strategies for the modern city has meant breaking with a number of dogmatic habits in Rotterdam. The plinth of many new-build projects in the city plays a subordinate role. In this plan, we start by designing a good plinth – only after that stage do we add a new (high-rise) volume. The point of departure for all variants is a properly functioning construction block with a forceful identify that forms a pleasant cityscape at eye level in particular. The existing courtyard at the heart of the block offers opportunity to add new fashion, lifestyle, and design outlets. New routes and locations will help to open up the programme and to link the block to its surroundings, which connect seamlessly with the existing buildings. Once the plinth has been accomplished, densification higher up can begin. We believe that high-rise options are only opportune if the construction block is in order both internally and at street level.
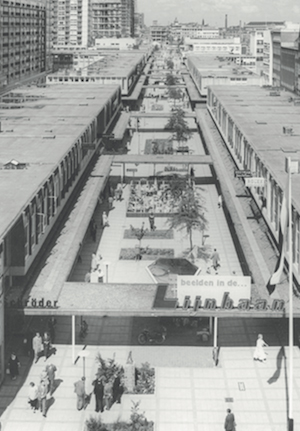
An attractive urban interior
The second most important principle is that the public domain is an integral part of the densification strategy. Thanks to its car-free configuration, location between through-streets, and spatial design, Lijnbaan can be seen as an urban interior. The low-rise buildings offers a unique perspective on the surrounding high-rise, as Bakema had envisaged with his ‘friendship model’. The courtyards and squares in the Lijnbaan Quarter can also be seen as urban interiors – public spaces with their own identity and pleasant residential quality. The objective is also to supercharge the area around Lumière, both programmatically and spatially, to form an attractive urban interior. This can be accomplished with appealing breakfast, lunch, and dining venues with excellent fresh produce outlets at the head of Lijnbaan.
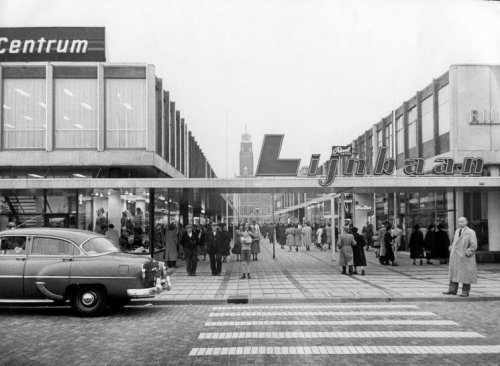
Nourish the history
The final point of departure for all of our densification strategies is to celebrate the city’s post-war architecture and urban design. Maaskant’s modern city would not be out of place in the TV series ‘Mad Men’, which plays out against the backdrop of mid-century modernism. Our study location is one of the best preserved post-war reconstruction blocks in Rotterdam. The City at Kruiskade is a national monument and part of the Lijnbaan ensemble. From the very outset, this location has been home to luxury and service-oriented functions. Often labelled as cold, modernism here has been given high-quality decoration and a stylish ambience. It forms a cultural and historic source of inspiration for both the programmatic densification – functions in which service, comfort, and luxury come first – and for the design of new interventions and the thematic positioning of the block. It’s in this way that we can maximize the ‘Mad Men’ sexiness that Rotterdam has to offer.
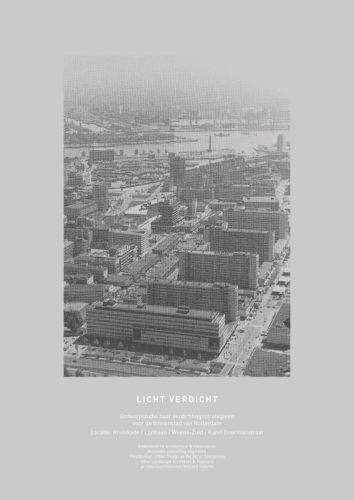
See the publication of the team of diederendirrix
Project details - Project location
- Rotterdam
- Start date
- June 2016
- End date
- May 2017
- Client
- Manhave VastgoedBNA onderzoek
- Client category
- Commercial
- Dimensions
- 42.500 m2
- Programmes
- Multifunctional Living Relaxing Parking
- Typologies
- Café/Restaurant Shops Care homes / independent living houses for the elderly Youth housing Apartments
- Disciplines
- Architecture Urban design Research
- Type of contract
- New building Repurposing Renovation Restructuring Study / tender
- Project partner(s)
- FelixxPHurbanismAronsohnArchitectuurhistoricus Wijnand Galema
- Team
- Theo Hauben Tomas Dirrix Rob Meurders
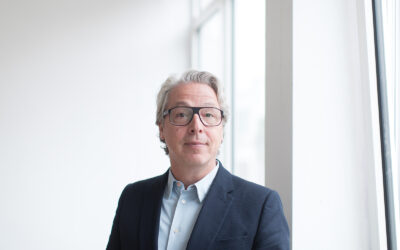
Want to know more about this project?
Theo Hauben
General manager