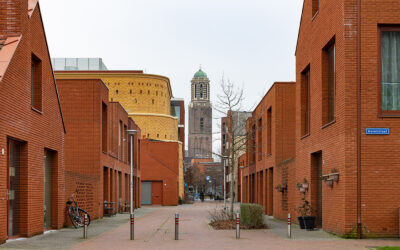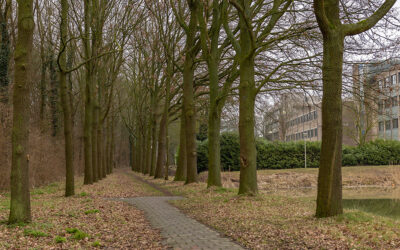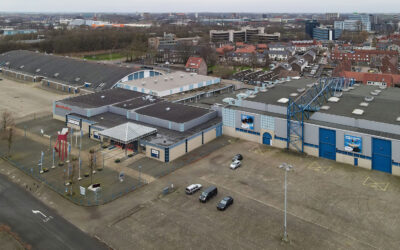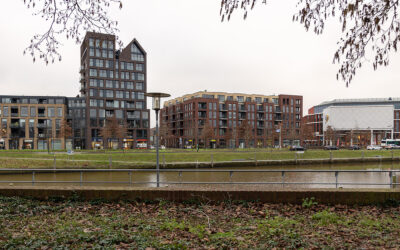At the transition from Zwolle’s old city centre, connecting with the A28 motorway, lies the Meeuwenlaan office location. This location is currently largely separated from the Kamperpoort residential neighbourhood – both due to its function as an office location but also through the lack of a clear connection to the urban network of the city.
The assignment
By redeveloping the development zone on Meeuwenlaan to create a sustainable living environment, we are meeting a large number of societal needs at the level of the region, city and neighbourhood.
The Zwolle region faces an urbanisation challenge. There is a great demand for homes of all kinds. The arrival of these new residents contributes to the vitality of the city and the region. By 2030, 10,000 new homes are due to be built in the city of Zwolle, 6,000 of them in the centre. The redevelopment of the former Meeuwenlaan office park is part of the central zone. This transformation from working to a new living environment will help raise Zwolle’s profile as a modern city and position the Kamperpoort neighbourhood as an attractive living environment between the city centre and the motorway.
Kamperpoort has traditionally been a working class neighbourhood: a proud inner city neighbourhood close to Zwolle centrum where people live, work and spend their leisure time. Due to transformations, more people with different backgrounds have moved in in recent years, but it retains its characteristic ‘Kamperpoort’ feel. There is room for a mix of traditional and unusual building styles. The current residents and users are diverse: there is a sense of solidarity but also an acceptance of difference. We embrace that social and spatial coherence. We want Kamperpoort to remain a place for everyone. By creating new spaces within the neighbourhood, we will provide more opportunities for people to meet. Those may be public spaces, but also spaces reserved for working and other amenities. By incorporating two new city neighbourhoods, beside the Meeuwenlaan development zone and the redevelopment of Nieuwe Veemarkt, we also have the opportunity to add new amenities to the area that will benefit both existing and new residents.
A large-scale area development is an opportunity to invest in the quality of the living environment and a healthy ecosystem, so that it becomes a pleasant place for people, flora and fauna. This is essential to the redevelopment of the development zone. Currently, it is a largely closed-off built-up area with incidental green space. The urban fabric hides the greenery and water along the embankment of the A28. Kamperpoort scores sub-optimally on stress tests, for example for heat stress and potential flooding. Adding green outdoor spaces is important in order to enhance biodiversity and climate adaptivity. At the same time, those spaces need to be inviting, so that they are used by residents and visitors.
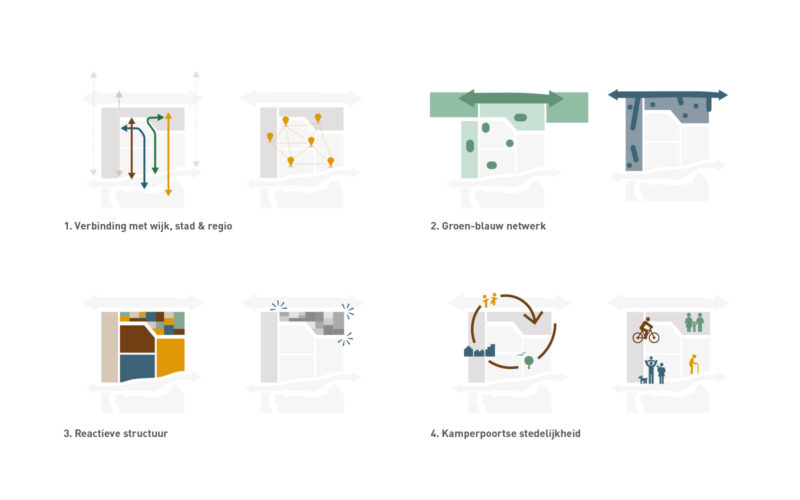
Principles of the spatial framework
The spatial framework for the urban plan consists of four principles. The first principle is good connections at the level of the neighbourhood, city and region. The development zone on Meeuwenlaan will be reconnected with Kamperpoort and the city centre by adding a new mix of functions and a high-quality multifunctional public space, and by welcoming, pushing forward or completing existing urban structures. The streets and the back routes in the neighbourhood are primarily for slow and local traffic. However, the neighbourhood is well served by public transport thanks to the Katwolderplein public transport hub, and the plan area is directly adjacent to a junction of the A28 (Utrecht-Groningen). This provides excellent connections to other cities in the region, helping strengthen Zwolle’s profile as a strong economic region.
Important values we will be adding to Kamperpoort are green/blue outdoor spaces, both collective and non-collective. For example with the new green neighbourhood park and by opening up and improving the existing green space with a robust watercourse. In this way, we will create new green recreational routes in the neighbourhood and widen the ecological structure between IJssel and Vecht. By developing the area, we will be contributing to the nature-inclusive identity that Zwolle is seeking to develop. The area will benefit from solutions appropriate to the future-oriented design challenges in terms of biodiversity and a connecting ecostructure between the city and the surrounding region.
We will further develop Kamperpoort’s idiosyncratic aspect. This new city neighbourhood on Meeuwenlaan will be a place full of surprises. A place for real city people who like meeting others, in tune with the spirit of Kamperpoort. We will embrace the morphological patchwork and the architectural variation of the existing Kamperpoort to give it a new, idiosyncratic aspect.
The fourth and final principle is Kamperpoort’s urban quality. The new residential setting on Meeuwenlaan will be an attractive and expressive living environment where real city people feel welcome – in line with Kamperpoort’s DNA, which will be visible in both spatial and programmatic terms. A new living environment for local residents and incomers, who will fall in love with this old working-class neighbourhood. A place for all ages and walks of life. The mix of functions will add extra life to the neighbourhood.
Project details - Project location
- Zwolle
- Start date
- October 2021
- End date
- In development
- Client
- BPDDura VemeerJansen Vastgoed
- Client category
- Commercial
- Dimensions
- 96.000 m2
- Programmes
- Multifunctional Living Relaxing
- Typologies
- Care homes / independent living houses for the elderly Youth housing Apartments Family homes Parking lot
- Disciplines
- Urban design
- Type of contract
- Spatial quality plan Supervision Urban design Restructuring
- Project partner(s)
- RROG stedenbouw en landschap
- Team
- Jeroen Schipper Theo Hauben Thijs Kieboom Domile Torretti
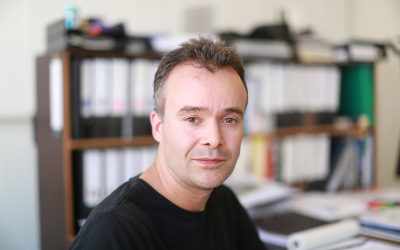
Want to know more about this project?
Jeroen Schipper
Senior architect / Urban designer / Associate
