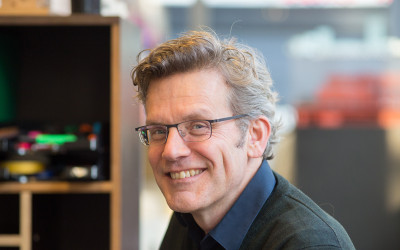A spacious, green oasis within the functional, urban development design of the Zuidas. This is how the OpZuid residential building, situated between Gershwinlaan and Boelelaan in Amsterdam, is described. Two symmetrical building blocks are built round the green courtyard. Because of their terraced structure they unfold towards the sun as well as towards the adjoining Boelegracht canal. The building blocks are joined together by a number of extended balconies, which make up an interval in the formal outer shell on the north side.
OpZuid is part of the urban development masterplan of the city of Amsterdam and its execution by Claus en Kaan Architects. The project provides a series of stepped buildings, all facing south. We thematically elaborated the stepped main shape in the building’s south façade. This enhances the urban development design and creates an exciting volume.
The luxurious residential building responds to the demand for spacious apartments with outdoor space in Amsterdam. The building houses 46 apartments of all types and sizes: from studios to spacious apartments and penthouses. It is remarkable that – because of its special, stepped building shape – almost all apartments have one or two south-facing balconies.
Mediterranean atmosphere
As to design as well as materialisation, OpZuid evokes a Mediterranean atmosphere. In addition to its characteristic elements such as the sandy-coloured masonry and the tall floor heights, the transparent entrance halls and the extensive use of glass also contribute to the special, non-Dutch look of the building. Sandy curb stones highlight the different floors. A façade relief of alternating windows and receding surfaces creates a tactile façade, which apart from that is quite closed. All façade edges on the inner courtyard are provided with flower boxes integrated into the façade. This creates an open, green façade which contrasts with the more formal façade on the Zuidas. The impassable roofs are equipped as a green roof. Furthermore, landscape architect Niek Roozen has designed a spacious inner garden.
There is mainly glass used around the inner garden, in anodised aluminium window frames. The floating balconies in the front façade are screened off with screen printed glass plates. To avoid that the dwellings heat up too much due to the extensive use of glass, provisions are made in the design to enable the installation of different types of awnings. To guarantee uniformity, the colours and materials of these awnings were agreed with the residents’ association.
Unique environment
OpZuid offers its residents a unique environment with a spacious, green outdoor space, in the middle of the city buzz. When developing the residential building we aimed at achieving the maximum enjoyment of living, by offering residents an entirely free hand in the building’s lay-out. As little load-bearing walls as possible are used in the project. Large spans offer the residents the possibility of changing their floor plan at any time. Moreover, the floor height is higher than average, which creates a special perception of space.
Project details - Project location
- Amsterdam
- Start date
- November 2011
- End date
- August 2014
- Client
- Zuidschans
- Client category
- Commercial
- Dimensions
- 6.100 m2
- Programmes
- Living
- Typologies
- Apartments
- Disciplines
- Architecture
- Type of contract
- New building
- Photography
- Arthur Bagen
- Team
- Bert Dirrix Timo Keulen Remco Mulder
