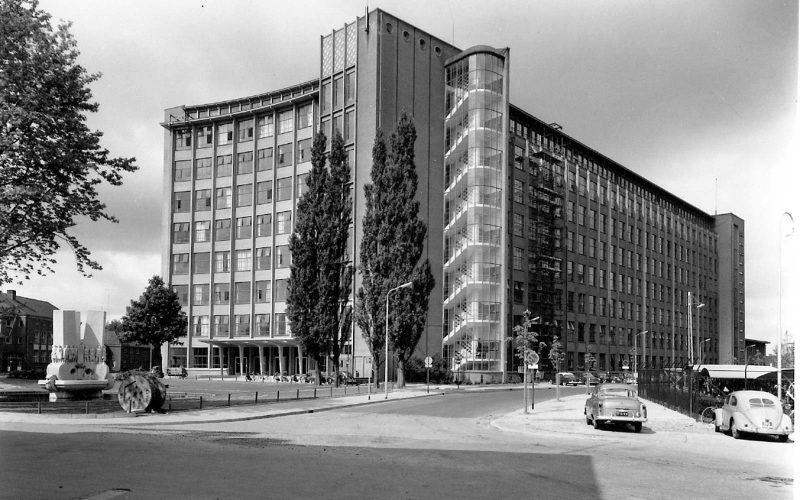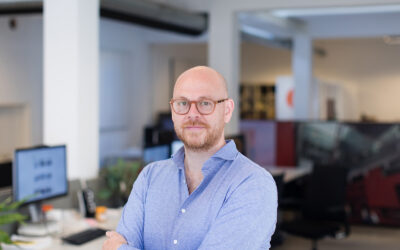Collective memory
Philips Business School is a communal monument with a rich history of education behind it. The building was designed by architect Dirk Roosenburg and constructed at the end of the 1930s. Following damage sustained during WWII, the structure was rebuilt in 1949, using the old foundations. Since then, the building has been extended and modified several times to accommodate different educational organizations and has been used to teach thousands of students over the past 70 years. It is an extraordinarily charming building that has become part of the collective memory of many Eindhoven residents. It’s a wonderful gift with which to start a new project, but a complicated building to repurpose at the same time. How do you go about transforming this major, structurally unique building into a dynamic residential complex that meets today’s set of needs and requirements?

The original design as the point of departure
Formulating the right point of departure was a crucial element in this project and interpreting the variety of drawings that was available was a particular challenge. Additional research into culture and colours yielded a wealth of information. Using this input, we were able to make the right decisions that have allowed us to restore the building to the fullest extent possible.
The brickwork had turned brown due to smoke coming from Strijp-S. It has since been thoroughly cleaned, restoring the colour to its original yellow. The frame colour of the dark façades has, in the past, been changed to white. New window frames have also been added and finished in white. All non-original window frames have now been replaced by renovated frames in the original Verona green colour. These are also based on the original layout of the façade.
The main entrance to the building has been reconstructed, including the concrete canopy. Inside, all authentic elements including fire doors, wall panels, and glazed brickwork have been repaired or reconstructed. The original colour palette has been fully restored.
The architectural elements and beautiful main staircase have been renovated and incorporated into the redesign. The striking canopy now forms the entrance to the restaurant on the ground floor. One of the staircases with lifts and toilet clusters has been transformed into unusual loft apartments, with the monumental hall forming part of the apartment itself.
Multiple different loft apartments
More than 30 different types of loft apartment have been created within the original building structure, with sizes varying from 45 m2 to 120 m2 and heights from 2.10 m to 4.5 m. Playing with these dimensions has allowed us to create truly spectacular apartments. All have a mezzanine that appears suspended in the room and accommodates the bedroom, bathroom, and, in some cases, a working area. In some of the apartments, the existing concrete intermediate floors have been removed to create voids, combined with generous façade openings. Giant windows provide a view onto the city. There is also a penthouse with an area exceeding 200 m2. The roof accommodates a shared roof terrace.
Unique living
The attractive and stylish exterior of the building has been fully restored and made part of the apartments themselves. The playful layouts make each of the 442 lofts unique. As the residential building is slightly higher than neighbouring buildings, the panorama is fantastic, with the city acting as a dynamic painting.
Project details - Project location
- Eindhoven
- Start date
- October 2015
- End date
- September 2019
- Client
- CityPads BV
- Client category
- Commercial
- Dimensions
- 38.850 m2
- Programmes
- Living Relaxing Playing sports
- Typologies
- Apartments
- Disciplines
- Architecture
- Type of contract
- Repurposing Renovation
- Photography
- Bas Gijsselhart | BASEPHOTOGRAPHY

Want to know more about this project?
Bram van Ekeren
Senior architect / associate