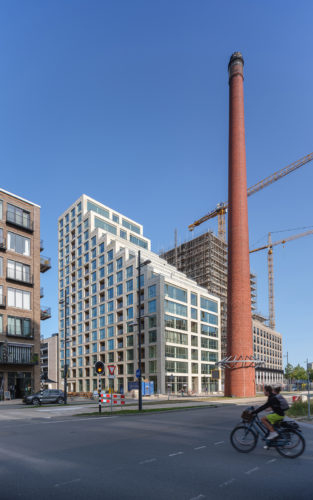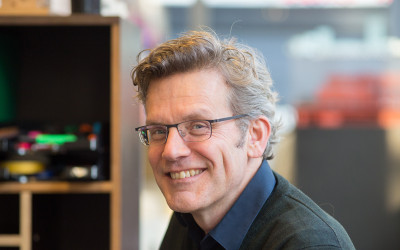Heritage meets new-build
The image-defining industrial heritage at Strijp-S forms the basis for the restructuring of the former factory site into a dynamic urban district. Several old Philips buildings have now been repurposed and, together with the new-build blocks, have created a new urban fabric. The new residential building, Sixty5, is located in the Spoorzone development location at Strijp-S, immediately across from the old factory chimney. The plot is long and narrow. Working with developer SDK Vastgoed, we have completed 105 luxury apartments at the location. It was our job to create a design that dovetails well with the surroundings and ensures high-quality living.
Stepped
The residential building is not intended to compete with the high chimney and needed to fit in with the series of buildings along the track. The height of 25 m on the side facing the street connects with the adjoining premises. With the stepped section of the building above it, the building volume is set at a distance from the chimney. An additional benefit is sun-drenched terraces for the large apartments on the south-facing side of the residential complex. Sixty5 slots into the unity of the streetscape, while at the same time exuding elegance thanks to the stepped shape of the slender façade.
Central access
Sixty5 comprises a range of studio apartments through to large luxury apartments designed for urban dwellers young and old. To create space and openness in the compact residential building, we opted for central access – a wide corridor along the entire length of the building provides access to the apartments on each floor. Large windows at either end of the corridor ensure plenty of light. An (emergency) staircase in the corridor overlaps with the stepped shape of the building, and offers an additional route inside. Residents and visitors will not simply ‘disappear’ into an anonymous traffic space.

Off-white concrete
The concrete façade elements are a reference to the industrial heritage at Strijp-S, but we have given them a wholly personal interpretation, with a shelf-like relief in the façade elements. A nod to the concrete formwork of some of the former Philips buildings at Strijp-S. The motif gives the modern residential complex an attractive tactility. We have avoided drabness by opting for pigmented concrete in a white-yellow tint. The off-white colour gives the building a welcoming and natural appearance.
Large windows and slender frames
The apartments, especially those in the lower section, have a one-sided orientation. The windows are therefore large, contributing significantly to the quality of living. The frames are strikingly slender and green in colour, another reference to the industrial past of the area.
A good process leads to a good result
The residential building has been lovingly constructed. From the distinctive concrete façade with large windows to the corridor lighting and the carefully finished building sections, there is clear attention to quality and detail. The design team, developer, and contractor have not made any concessions. This can only work if you understand and respect one another’s wishes. We are therefore very proud of this close and successful collaboration – with the eye-catching Sixty5 as the result.
Project details - Project location
- Eindhoven
- Start date
- January 2016
- End date
- August 2020
- Client
- SDK Vastgoed
- Dimensions
- 10.150 m2
- Programmes
- Living
- Typologies
- Shops Apartments
- Disciplines
- Architecture
- Type of contract
- New building
- Photography
- Ossip van Duivenbode
- Team
- Timo Keulen Niels Ponjee André Wijnhoven Thijs Swinkels
