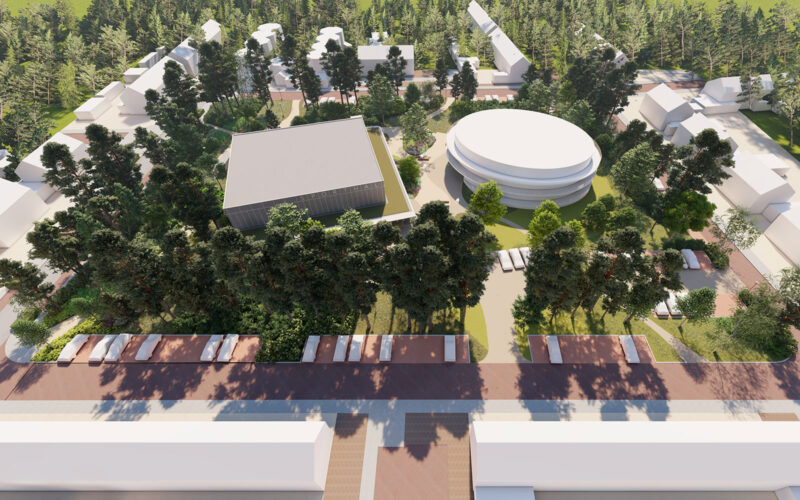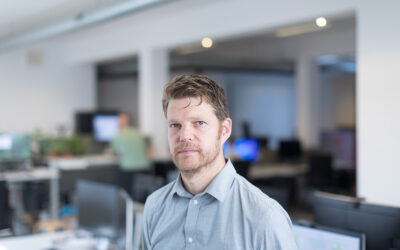In 2017, Gilze en Rijen municipality decided to demolish the Tropical swimming pool and the Margriethal sports hall. Both were in need of replacement. Following the demolition, the location was blighted by vandalism and drug use. The need to address parking issues in the area and opportunities and requirements in terms of climate-proof design of buildings and the public space led to an integrated plan for the construction of a new sports hall and residential building.
Urban planning vision
Diederendirrix initially produced an urban planning vision for the municipality, taking the wooded nature of the plot as its starting point. The size of the plot, the potential of the location and the power of multifunctionality resulted in a new sports and living environment. The two new building volumes are positioned on a generously proportioned plot, surrounded by the remaining Vijfeiken woodland, which was largely cut down in the 1970s to make way for the residential neighbourhood. A network of slow traffic routes for pedestrians and cyclists – including large numbers of primary school users – provides access to the new functions on the site.

New urban layout with the new sports hall and residential building. Visualisation: Marseille Buiten
Sports hall design
The way in which the sports hall is organised is intended to activate the facade of a building typology which is often closed, while still creating a compact building. The arrangement of different volumes seeks to soften the scale of the tall volume of the hall with respect to the surrounding buildings. The low-rise structure containing the entrance, changing rooms, lockers and other related spaces has therefore been folded around the hall volume on three sides.
The sports hall consists of two 15 x 28 m areas that can be linked together, containing all the sports amenities required for physical education, including climbing frames, ropes, (folding) basketball hoops and bouldering walls with plenty of daylight. Both sports areas are served by a long, connected storage space. The hall meets the requirements of the KVLO.
During the daytime, the halls are used by primary school pupils and teachers; in the evening, it is the domain of various sports clubs, including volleyball, hockey, judo and badminton. Each area of the hall has two changing and shower rooms that are directly accessible from the main entrance via a corridor with good natural lighting. An awning on the south side limits solar radiation and protects parents and larger school classes from the elements while waiting at the front of the building.
Inclusivity
Gilze en Rijen municipality attaches great value to an inclusive society in which everyone has the opportunity to develop fully and equally. In partnership with a team of real-world experts put forward by the municipality, diederendirrix has adapted the design for users with physical disabilities. Two of the four changing rooms – and all the corridors from the main entrance to the sports areas – are designed to be suitable for sports wheelchairs. In addition, there is a separate disabled toilet and a separate disabled changing/shower room. The evacuation concept includes sufficiently wide evacuation routes from all areas accessible to all users – including the outdoor space.
Sustainable, climate-proof and circular
Sustainability, circularity, future-proofing and user comfort were high on the agenda in the design of the building and the public space. The building has a compact form with good ratio between open and closed aspects. The hall has a steel structure, with the low-rise part of the building featuring sand-lime brick sections. The facades are airtight to a high standard.
Calculations based on the building installations reveal that the building does not require a cooling system. However, the installations are designed to enable future modification. The roof is covered with solar panels, far more than needed to meet BENG requirements. The energy label is A+++.
We have sought to use circular materials for the sports hall. The sports areas feature an acoustic wall finish made of recycled PET bottles with felt cladding.
Based on a design by Marseille Buiten, the public space will be green and park-like, with meandering paths for pedestrians and cyclists, surrounded by the green woodland fringes of the plot, in which the existing trees have been retained. All parking bays feature semi-hard paving, while the low-rise section of the building has a sedum roof. This means a massive increase in the permeability of the public space, enabling rainwater to be retained for longer, benefitting all flora and fauna and reducing heat stress. Nesting boxes for birds have been built into the facade of the sports hall, making it a pleasant building for humans and animals alike.
Residential building
Following a market consultation, the new residential building was awarded to the developer JA. Van Gisbergen, in partnership with Van Beijsterveldt & Gommers Architects. They have worked out the home-building plan in line with the urban planning vision. Construction will begin in mid 2025.
Project details - Project location
- 5121 TM Rijen
- End date
- December 2023
- Client
- Gemeente Rijen
- Client category
- Governmental
- Dimensions
- 1465 m2
- Programmes
- Playing sports
- Typologies
- Sport accommodation
- Disciplines
- Architecture
- Type of contract
- New building
- Photography
- Frank Hanswijk
- Team
- Niels Ponjee Marco de Groot Thijs Swinkels Kay Waelen
