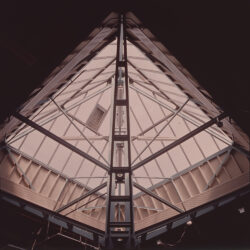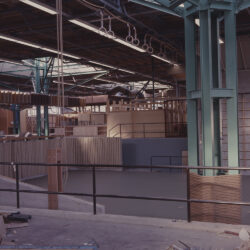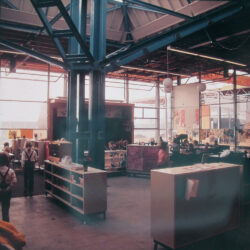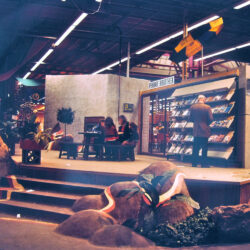Eindhoven council built community centre ‘t Karregat in the 1960s and 1970s to provide an alternative for the monotone, large-scale post-war residential areas. The progressive building by architect Frank van Klingeren – which is a precursor of today’s multifunctional accommodation – consisted of a large, open space in which functions flowed into one another. Two schools, various commercial facilities such as a supermarket, a library and many community facilities were openly connected with one another. A connection that would lead to a strong sense of community in the new area Herzenbroeken, according to the architect.
However, from the start the community centre was used so intensely that Van Klingeren’s three-dimensional plan was soon subjected to pressure. Various functions in the building were divided off to avoid noise pollution and to improve the indoor climate. The open landscape gradually changed into a series of separate rooms, with a separate exploitation and with no added value for the area. We faced the challenge of giving the building a new lease of life, while giving ample attention to the largely familiar functions such as a school, day-care centre, playgroup, out-of-school care, supermarket, fashion store, hairdresser, gym, sports hall, and a modest community centre.
“In a sense, after the renovation, ‘t Karregat will once again fulfill the promise of the past in the present”.
Jury report Dirk Roosenburg Award 2021 (winner)
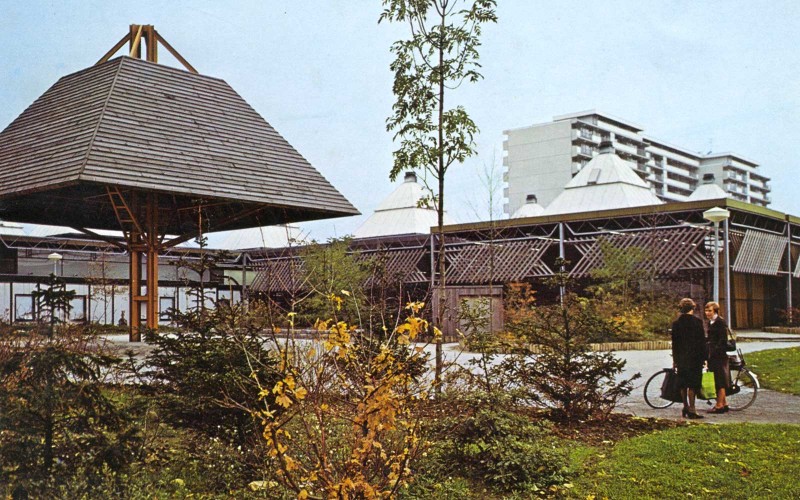
't Karregat in 1973
Back to basics
According to us, there was no use in restoring Van Klingeren’s design with today’s architectural knowledge, since the open space has never done the trick and the users’ and local residents’ needs have changed. Dividing the building into separate rooms, however, would not work either because the building is not made for this. That is why we decided to restore and make the building more sustainable according to Van Klingeren’s original basic draft by restoring and insulating the floor, the supporting structure and the wooden roof. Where possible, we retained the wooden roof layers, roof panels and fascias of the original building. Where needed, we replaced materials. It was important to keep the new roof insulation and the roofing material as light as possible because of Van Klingeren’s minimal design. The wooden eaves have stayed the same as the original in terms of material, size and details. The flexible rainwater drainpipes hanging from the rafters are restored to their original condition.
Colourful umbrella construction
We then restored and insulated the slender, steel umbrella construction. The hoods of the umbrellas are fitted with translucent synthetic panels, which adhere to the current structural requirements. The rest of the structure is wrapped with glass, which prevents discomfort caused by dust, cold air and heat while retaining indoor daylight.
The renewed structure enabled us to equip the building with walls and to arrange decent rooms and corridors without losing spaciousness and transparency. Where needed, we chose for a uniform system of internal walls with closed, grey wall panels; where possible, we chose for glass strips. The special, long sightlines in the building are retained because of the glass around the umbrellas.
If required, the interior walls can be moved, which makes it easy in the future to amend the lay-out when functions or demands change. Several spots in the communal areas are provided with sliding doors, so that different rooms can be connected together.
All umbrellas have regained their original colours (design by Pierre van Soest, 1930-2001). The colours are carried out diagonally, which intensifies the sightlines. This brings a special vitality to the rooms. The varied bright colours contrast with the grey floor, walls, roof and galvanised steel trusses.
From covered outdoors to uncovered indoors
It was already clear before the start of the design process that the neighborhood no longer needed a large, multifunctional communal area. The old ‘pit’ had not been used for years and therefore serves a new purpose in the new design. A part of the closed roof plane is removed and a pair of umbrella structures is left uncovered. This has transformed the former ‘pit’ from covered outdoors to uncovered indoors/a patio that is surrounded by a school, a playgroup, a sports hall and a (relatively modest) community centre. They can use the patio for different purposes. The open spot lets a lot of light into the building, which makes the rooms better useable.
We simplified the irregular façade line, which has many recesses and is very staggered. The recesses are removed and the staggered spots are kept to a minimum. Therefore, the border between outside and inside now is a clear, straight line that lies within the roof plane and the supporting structure of ‘t Karregat. The rational and colourful supporting structure is accentuated with unambiguous, low-maintenance façade planes. We have applied grey aluminium fronts that extend over the full height of the building, varying between transparent ones or closed, 1.2 meter wide parts. The vertical solid glass strips let daylight deep into the building’s core. The closed, grey parts consist of solid panels, door planes, window partitions and children’s shutter doors.
Not yet finished
Since the start of the process in 2010, the users’ ambitions and the scale of the functions of ‘t Karregat have been subjected to change. The design brief initially consisted of two schools, various commercial facilities, a new sports hall, a supermarket and a library. Unfortunately, a number of these functions dropped during the design phase. This was reason for the city of Eindhoven to only renew half of ‘t Karregat.
The building therefore was not finished at the reopening of ‘t Karregat in 2015. In 1973, the unfinished building was the basis for developing a community. Now the unfinished building is the (uncomfortable) proof of our highly individualised society. Nevertheless, the school’s students, parents, teachers and board, and the day-care centre are very satisfied with their new building. Together we are trying to enthuse the council and other users to take on the remaining part of the building as well.
Supermarket
It took a while, but in 2019 Lidl has taken the plunge. The appearance of the unfinished part of the building was not good for the supermarket, the building and the neighborhood. The commercial part of the building is being renovated on behalf of the supermarket chain. Here, too, a functional integration has been carefully looked at with respect for the original principles. The renovation of the building has been fully completed in 2020. The supermarket is promptly proclaimed the most beautiful supermarket in the country.
Project details - Project location
- Eindhoven
- Start date
- August 2012
- End date
- October 2020
- Client
- Gemeente EindhovenLidl Vastgoed
- Client category
- Commercial Governmental
- Dimensions
- 7.300 m2
- Typologies
- Sport accommodation Community centre After-school child care Day-care centre Community school Shops
- Disciplines
- Architecture
- Type of contract
- Repurposing Renovation
- Project partner(s)
- architecten|en|en
- Photography
- Base PhotograpyArthur Bagen
- Details
- Supermarket of the year 2020; Winner Dirk Roosenburg Award 2021
- Team
- Paul Diederen Arie van Rangelrooij (architecten-en-en) Thijs Kieboom Marco de Groot

