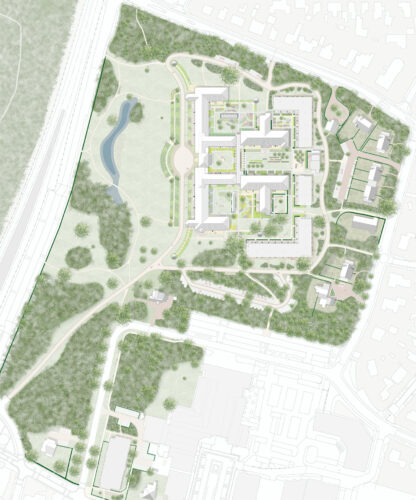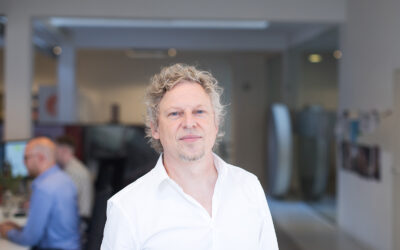De Hooge Riet is a special place in several respects. The sanatorium, designed in 1939, is a national monument and it’s park has now grown into a mature grove in the center of Ermelo. Due to its function and location, the complex is part of the collective memory of the village. Although the area was not accessible to most residents. At first it was the domain of wealthy patients of the sanatorium. Later, the site did not have an inviting character due to mental health care. With the loss of this healthcare function, an opportunity arose to make the area part of the village center, so all residents of Ermelo can enjoy this special place.
Building and landscape
The term sanatorium literally means ‘building that makes you healthy’. The park and buildings of De Hooge Riet were designed in very careful coherence with each other during the interwar period by the Arnhem architect E.J. Rothuizen and Groningen garden- and landscape architect J. Vroom jr. In order to achieve a sustainable repurposing of the site while retaining the cultural-historical- and natural values, reinterpretation of the ensemble was our starting point. The revitalization was not only about the monumental buildings and the addition of sustainable new construction – which had to finance the transformation of the whole – but also about preserving and improving the greenery. How do the (new) buildings and the landscape become a whole again?

Old and new
Bureau H+N+S created an urban development & landscape vision for the Hooge Riet with a detailed design for the gardens. Hylkema transformed the former monumental sanatorium building. Diederendirrix designed the new buildings on the site. The spatial concept for the site defines different atmospheric areas. At the front is the entrance to the monument, which is surrounded by gardens, at the rear a more wooded area. The forest cover provides privacy and emphasizes the special character of the site as an estate.
Existing valuable trees were taken into account as much as possible when positioning the new buildings. The buildings are nestled in between the existing trees. The outdated buildings in the grove were not suitable for repurposing and, together with the existing paving, were chosen as a logical site for new construction. Where the new square of buildings around the monument was projected over important trees, openings were created in the building volume. In this way, not only could the valuable trees be preserved, but connections were also made between the different atmospheres on the site.
Careful addition
For the new construction of the homes, we looked again at the relationship between buildings and landscape and were inspired by the very high architectural quality and meticulous detailing for both the exterior and the interior of architect Rothuizen. Seen from the two-storey houses you imagine yourself in a forest clearing, framed with mature trees. The front doors of the new homes are on the forest side. Storage spaces are integrated into the building volumes and instead of a garden, all homes have a (partly) covered terrace. These verandas are located at the back and sides of the buildings. They are part of the restored communal courtyard gardens. There was a big demand for affordable housing for the elderly in Ermelo. The homes are therefore also prepared for the addition of a private elevator. You can live on Hooge Riet with nature and enjoy a spacious garden, even when your growing older.
Project details - Project location
- Ermelo
- Start date
- January 2019
- End date
- April 2024
- Client
- Heijmans Vastgoed
- Client category
- Commercial
- Programmes
- Living
- Disciplines
- Architecture
- Type of contract
- New building
- Photography
- H+N+Sdiederendirrix
- Visualization
- H+N+S
- Team
- Rob Meurders Fabianne Riolo Thorsten Schneider Marco de Groot Harrie Raijmakers Kay Waelen
