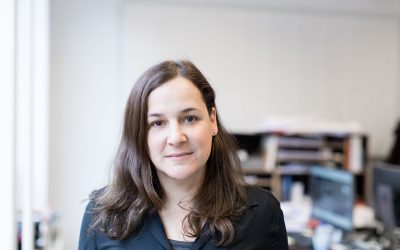History was explicitly taken as the starting point for the redevelopment of the former location of the Sint Jozefkerk in the Tivoli district (Stratum quarter, Eindhoven). The urban plan and the architecture link past and present. The old ensemble of buildings consisted of a church, a presbytery, a boys’ school, a girls’ school, and an orchard. The two school buildings will remain and have already been repurposed. The church and the presbytery were no longer in a good state of repair and were demolished, while the historical trees on the site have become part of the new public domain. Within this historical context and as a link to the existing neighbourhood, an appropriate ensemble of three ground-level clusters and an apartment building will be added to the area.
Apartment complexes and street-level housing: Josef and De 8 zusters
The Josef apartment complex and the De 8 zusters building block with ground-level residences are located on Heezerweg, embedded in a green zone. These match the location of the former church with presbytery, as well as the location of the existing buildings in the vicinity.
We have translated the recognizable architectural elements of the former church and surrounding historical buildings into contemporary architecture. The façades have their own identity thanks to vertical windows, French balconies, and the interplay of horizontal and vertical brickwork in different surfaces. The use of darker brickwork matches the appearance of existing historic buildings in the street.
The seventeen apartments in the Josef building all face Heezerweg, where an expressive concrete structure adds a certain flair to the aesthetics. The balconies of the apartments are incorporated within this concrete structure and are thus carefully integrated into the space.
Courtyard and courtyard houses: ’t Schip and De Gaard
The former nave of the church is now an open courtyard with seven ground-level residences on each side. The courtyard houses are given one-sided sloping roofs that together reference the roof of the side aisles of the church. The old orchard is turned into a residential courtyard with fourteen houses in two rows. As with the Josef and De 8 zusters buildings, the choice of façade relief combined with high windows in both volumes creates a certain playfulness and verticality. The piers in the façade echo the buttresses of the former church.
In harmony with the landscape
The green aesthetic of the courtyards and the rear area, as well as the green zone along Heezerweg, creates a particularly attractive living environment for residents thanks to the careful planting plan that has been meticulously tailored to the various residential clusters. The green areas in the plan include swales for balanced water management in the area. Four tall oaks have been planted to form a green monument where the bell tower used to stand. Buro Lubbers is the landscape architect responsible for the green plan.
Modern village in the city
The four different residential blocks are expressly related to each other in a new residential landscape. The colour nuances and the detailing in the bricks, the roof shapes, and the window openings have been chosen with the utmost care to ensure that the buildings blend into their surroundings. Tivoli Eindhoven forms a sheltered and modern city neighbourhood and adds value to the Stratum district. As such, the history of Tivoli Eindhoven has been attractively translated into the present.
Project details - Project location
- Eindhoven
- Start date
- November 2018
- End date
- December 2022
- Client
- Stam + De Koning VastgoedSint Trudo
- Client category
- Commercial Corporation
- Dimensions
- 7800m2
- Programmes
- Living
- Typologies
- Apartments Family homes
- Disciplines
- Architecture Urban design
- Type of contract
- New building
- Photography
- Base Photography
- Team
- Fabianne Riolo Pieter de Ruijter Marco de Groot Kay Waelen Danny Martens

Want to know more about this project?
Fabianne Riolo
Architect / Head of Design Team