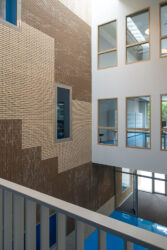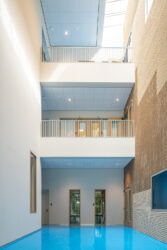The unique history of the province of Gelderland and the city of Nijmegen deserves to be shared, studied, and visible to the public. This was the idea behind the merger of the Archeologisch Depot Nijmegen and the Archeologisch Depot Gelderland, creating the largest archaeological collections store in the Netherlands. However, the current building along Nieuwe Dukenburgseweg in Nijmegen was too small and in dire need of modernization. The transformation provides space for a joint collections store for both organizations as well as various workspaces and reception rooms.
Contrast
There is a clear contrast between the areas dedicated to preserving and exhibiting archaeological finds. An ideal collections store takes the form of a sealed ‘box’ that has a constant indoor temperature and can only be accessed by a limited number of authorized people. While there is no disputing the importance of preserving artefacts for future generations, there must equally be an opportunity for current generations to learn about the past. Moreover, a key part of an archaeologist’s work is to share their knowledge and insights with peers and the wider public. Both these elements of archaeological practice rely on the availability of suitable workspaces in which to conduct research, attractive reception rooms in which to hold presentations, and inspiring spaces in which to exhibit finds.
Two buildings, one space
The new section has brought together two types of buildings, each of which are composed of three floors. A compact, efficient, and closed building for the collections store contrasts with the open building housing the atrium, offices, and reception areas. The rectangular building in which the collections store is located features a low-tech climate control solution that wraps around the façades and the roof, ensuring ideal storage conditions. On the uninsulated ground floor, the constant temperature of the ground itself is used to offset any external climatic conditions. Contrasting with the closed collections store is the open building, home to attractive, professional workspaces in which artefacts can be fully prepared for storage. The partially bevelled design of the building creates a better flow with the surrounding area. The section along Nieuwe Dukenburgseweg leads toward the new main entrance, and the first floor features a balcony. An overhang on the north side shades the dispatch area and adds a touch of intrigue to the roof design. The dispatch areas, cleaning areas, and research labs are designed to facilitate a smooth logistics flow for all objects entering the collections store. The short, straight walking routes enable visitors to easily and efficiently study the collection, and also offer the possibility to put artefacts on display in the building’s central atrium. The offices and collections store are encased by a single, uninterrupted façade.
A stratigraphic façade
Photos of past archaeological digs are an endless source of inspiration. We are fascinated by the geometric beauty and colours of the excavated layers of earth, punctuated by straight lines and cuts and peppered by marks and measurements from the archaeological survey. The brickwork of the building reflects this beauty: it features a unique, alternating colour composition and colour gradient as well as variations in the mortar joints, forming rows of raised bricks. As if the building itself were an archaeological find, the bricks used for the façade are sourced from surplus material. This façade also features small display windows in an random arrangement around the building. Behind these small windows, which function as peepholes into the collections store for visitors and passers-by, are the collections store’s archaeological finds. The material qualities of the façade extend into the atrium. In contrast to the usual closed nature of an archaeological collections store, this collections store presents itself to the world.
Winkelsteeg
The new archaeological collections store is part of the large urban redevelopment project in the Winkelsteeg business park. This project aims to create a dynamic area blending residential and commercial uses. The goal to create a climate-proof urban environment relies on greening the existing area and encouraging greater biodiversity. This urban vision clearly shows that the new collections store belongs in this space and is at the epicentre of a new, bustling urban ensemble for living and working.
Project details - Project location
- Nijmegen
- Start date
- September 2022
- End date
- July 2024
- Client
- Giesbers Ontwikkelen en Bouwen
- Client category
- Commercial
- Dimensions
- 3600 m2
- Disciplines
- Architecture Interior architecture
- Type of contract
- New building
- Details
- Gebruiker: Archeologisch Depot Nijmegen en provincie Gelderland
- Team
- Niels Ponjee Pascal Croes Ilona Lammers Harrie Raijmakers


