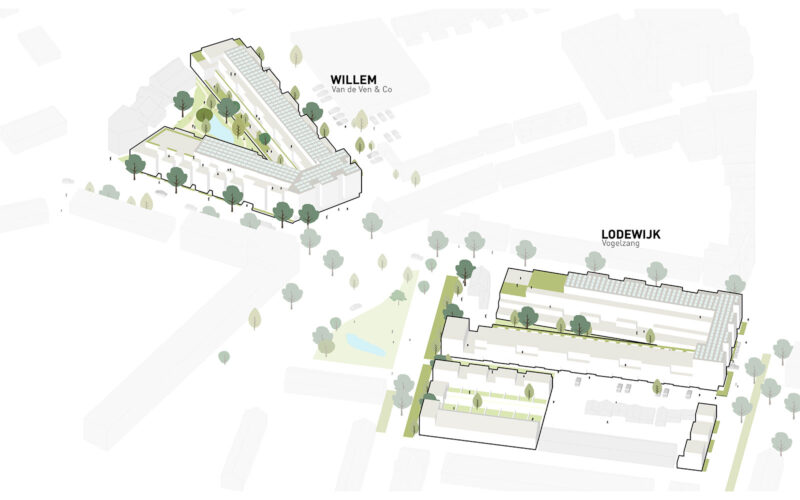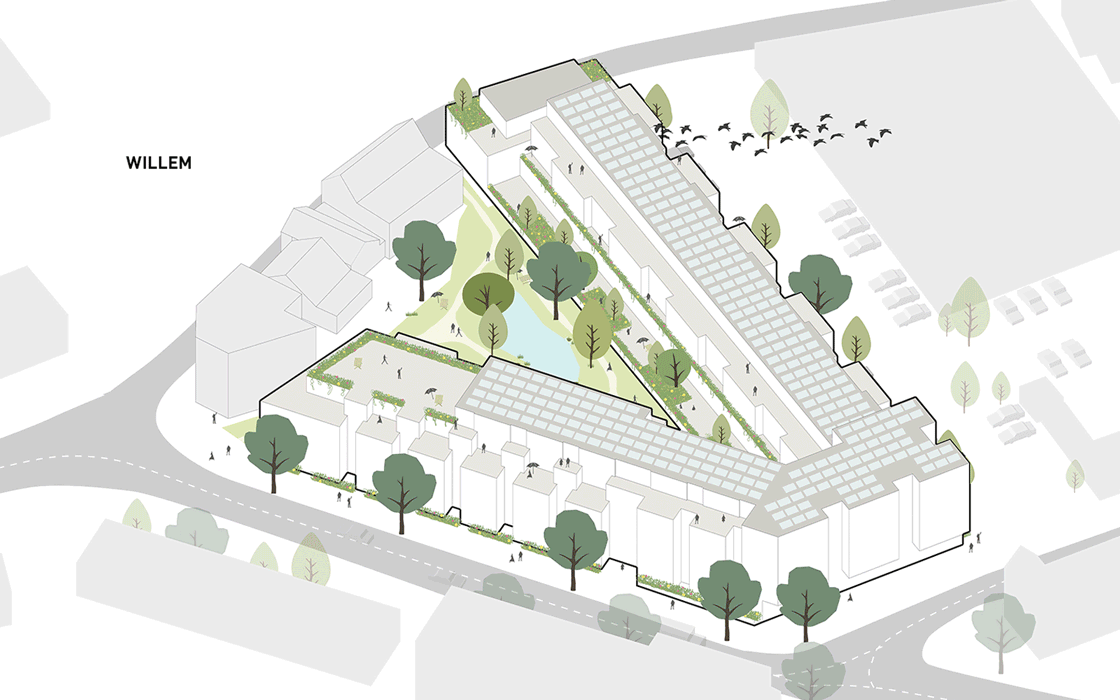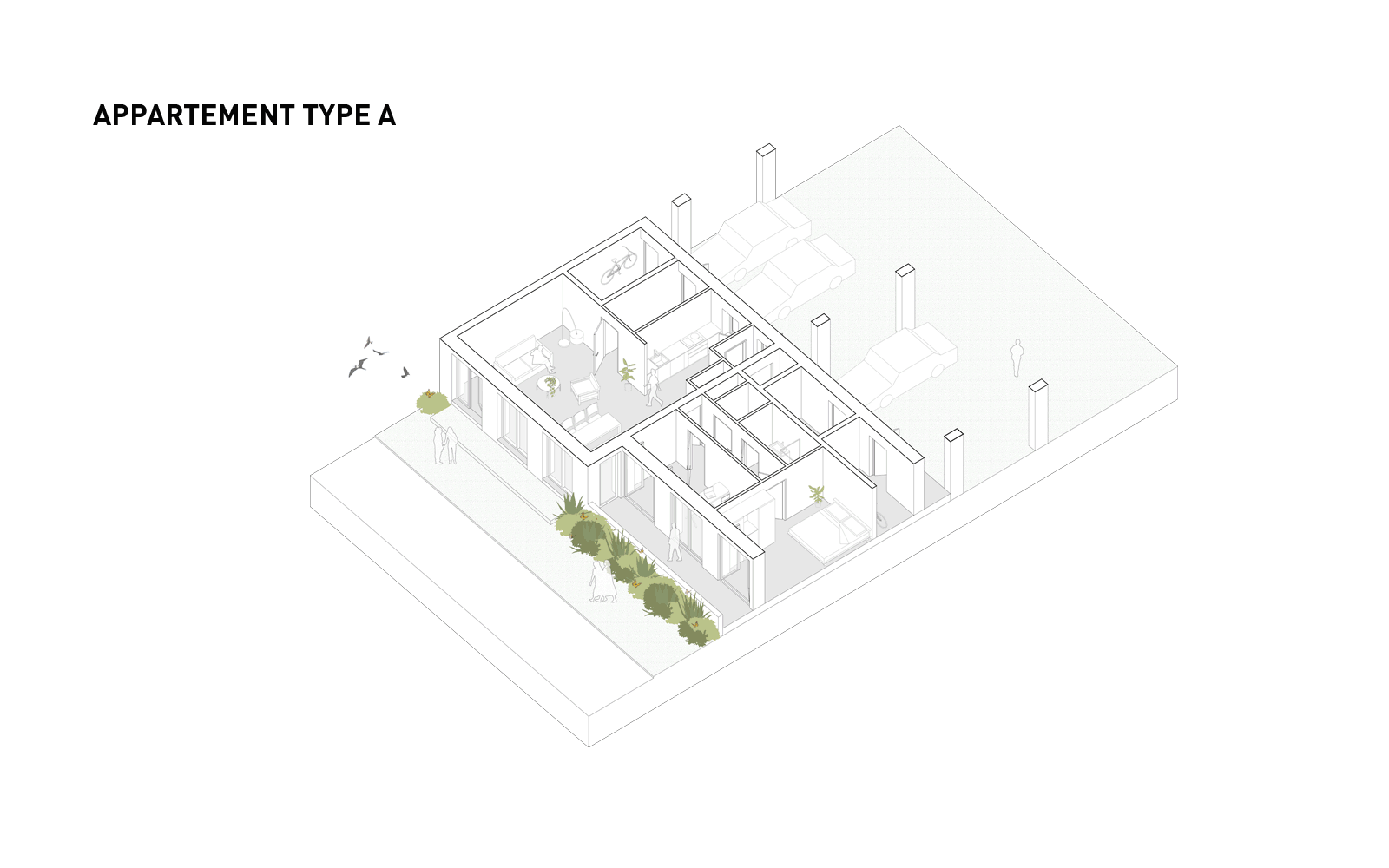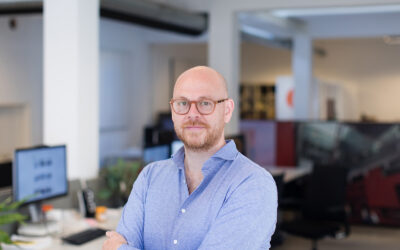De Gebroeders is a housing project for mid-range rental and owner-occupied homes on either side of Willemstraat. Diederendirrix worked with Felixx landscape architecture to develop a holistic plan that naturally connects cultural/historic qualities with sustainable urban development.
A frayed edge in a stream valley
Willemstraat offers a sample of different urban developments in Eindhoven. Over the years, the configuration of buildings along the street, from the centre to the erstwhile village of Strijp, has shifted from industry, sometimes heavy, to trade and housing. These periods can be easily discerned in the shape and size of the buildings, and the divergent architectural styles. The project location consisted of a pair of former industrial sites – Vogelzang, formerly an electronics retailer, and Van de Ven & Co, formerly a coal and construction materials retailer, on both sides of Willemstraat.
The sites have been remained unused for decades. They are two prominent but ‘frayed edges’ of the monumental workers’ districts of Vonderkwartier (1929-1934) and Philipsdorp (1910-1923). the project location is also one of the lowest lying areas of Eindhoven, situated as it is in the former stream valley of the Gender. The watercourse was moved underground in 1956, but during spells of heavy rain, Willemstraat still floods.
A climate-adaptive and nature-inclusive living environment
With the two stout and all-sided residential blocks, De Lodewijk (Vogelzang site) and De Willem (Van de Ven & Co site), along with the addition of a new residential street, we have healed the existing urban fabric of the area. At the same time, we have also enriched the two adjacent districts with new types of housing.

De Gebroeders together accommodate 146 apartments and 42 single-family homes of varying kinds. The buildings are designed for more than just people – working with Felixx landscape architecture, we have designed De Gebroeders as a nature-inclusive sponge. Roofs and terraces are designed to retain rain water, which is then slowly infiltrated into the roof gardens, the communal courtyard, and the wadis in the renovated public space.
The outdoor areas, the mixed hedges that fringe the buildings, the green end walls, and the high-level integrated flower boxes are a haven for insects, bats, and birds, who can also nestle in the façades.
Urban planning helps to connect
The extensive programme has been carefully integrated into the monumental low-rise nature of the area. The building height of the apartment blocks slopes downwards in both the lengthways and cross directions. The resulting cascade of the outdoor spaces provides segmentation of the street walls, a nod to the original grit size used on Willemstraat. A dedicated entrance to the apartments on the ground floor reinforces this parcelling, and encourages meetings between neighbours on the street.

De Gebroeders brings clarity to the urban structure for passers-by, supported by two special monuments on Willemstraat. The head of De Lodewijk together with the monumental Graffstaete building firstly accentuates the transition between the residential districts and the city centre. The second monument is located on the historic border between Schouwbroek and Eindhoven. Together with a monumental cigar factory, the head of De Willem marks the intersection of old streets.
Layered architecture
The design of the façades is also a response to the significant historical layering of the environment. The new brick façades fit nicely into the colour palette of the adjacent districts. Style elements from the surroundings have been closely analysed and serve as inspiration for contemporary reinterpretations. The architectural details of De Gebroeders, such as plinth motifs, porticoes, stone bands, and windows with fanlights, guarantee togetherness and add genuine quality to the contemporary architecture. The development of De Gebroeders has given the city of Eindhoven a very special urban landscape in which cultural history, sustainable design, and construction go hand in hand.

Project details - Project location
- 5616 GE Eindhoven
- Start date
- March 2017
- End date
- October 2022
- Client
- Burgland Real Estate
- Client category
- Commercial
- Dimensions
- 24.750 m2
- Typologies
- Parking lot Apartments Family homes
- Disciplines
- Urban design Architecture
- Type of contract
- Restructuring New building
- Photography
- Mitchell van Eijk
- Visualization
- Arlen van Rens
- Details
- Diagrams, Cristina Nistor
- Team
- Paul Diederen Bram van Ekeren Fabianne Riolo Christopher Ho Pascal Croes Kay Waelen Kristian Joosten

Want to know more about this project?
Bram van Ekeren
Senior architect / associate