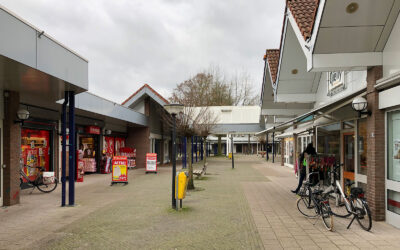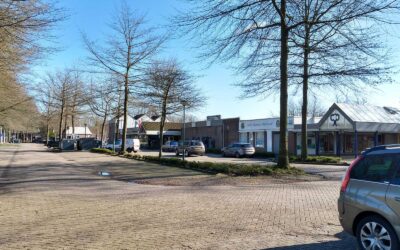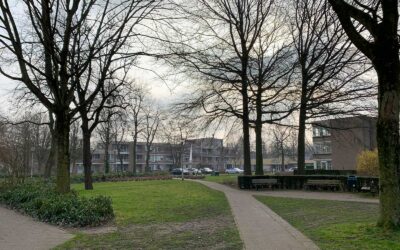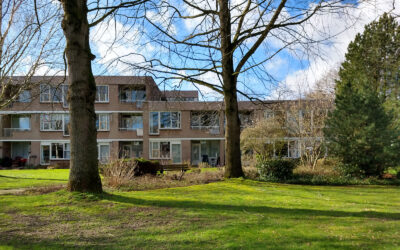The village of Berkel-Enschot, a part of Tilburg local authority, is in a state of transition. No more than six kilometres from the centre of Tilburg, it’s a pleasant place to be, in the heart of the Brabant landscape. The urgent regional housing challenge may be a problem for the city of Tilburg, but it extends out into rural areas too, where more housing is needed. To help preserve valuable green-belt areas, it’s sensible to opt for smart densification strategies for villages as well.
Old village centre, new opportunities
The Koningsoord shopping centre is at the new heart of the village of Berkel-Enschot. New blocks of both apartments and shops have been added around the old monastery. The monastery itself has been repurposed and now functions as a unique residential complex, with an urban shop, library, community centre, and café cum restaurant. The former village centre, the Eikenbosch shopping centre, now has the opportunity to give the village a new spatial and programmatic quality push. Diederendirrix’s job has been to put together a new urban plan to link residential districts and amenities around the former village centre to create a new and vibrant residential area.
The planning area comprised different locations – the disused village shopping centre, the former Albert Heijn site, the former community centre, the former library, and the current site of the Torentjeshoef care centre – each plot having its own individual quality. The planning area is surrounded by a significant and historic green structure, good access roads, and residential areas with different characteristics.
The residential programme for the new-build comprises 57 houses and a new care centre at a different location within the planning area, with 44 full-care apartments and 66 sheltered-living apartments. The social programme for the new-build aspect comprises a children’s centre, a building cluster with a school, a daycare centre for children, out-of-school care, and a gym. The context and the programme offer ample opportunity for successful and integrated restructuring of the former village centre.
Old avenue structure, new connection
The urban plan builds on historical links and green structures. The former avenue structure, still with its old trees, is being restored as a route for cyclists and pedestrians. On the opposite side of this new route will be a number of social functions. The new buildings for senior citizens and children together with new houses will jointly create a pleasant environment in which to live. The central link will not only reinforce the relationship between individual areas, but offer a place for people to come together and engage in recreation.
Courtyard and park homes
Courtyard homes are being built on the site of the former supermarket. This typology will take on a mediating role between the fine structure of the existing residential district and the larger scale of the former town hall. The central green courtyard will also offer fantastic views of the surrounding area. On the former care centre site will be park homes. The new houses will be oriented to face the surrounding landscape, with new and pleasant informal routes to make the new area accessible and link to existing areas. In scale, the new buildings will dovetail well with the existing residential area.
A reinterpretation of the surroundings
The cohesive identity of the area finds expression in the colour and use of materials in the new-build in each individual sub-area. Within this, the new-build is not intended to be a ‘literal translation’ of the existing buildings, but an addition of a fresh and contemporary new impulse to the village. The façades are primarily brickwork, differentiated using concrete, wood, and brickwork accents at entrances to homes and façade ends in matching colours. The colour of the brickwork is being matched to the existing buildings around the planning area in each sub-area.
Climate adaptation and biodiversity
The urban plan is based around a minimum of paving so as to ensure a maximum of greenery. As a result, there are opportunities for a healthy balance of water, energy, and green. The new planting is designed to be area-specific where possible, to connect the individual green structures in the surrounding residential districts. As a result, there will be a high-quality green area in which ecology and biodiversity have been intensified. The buildings and homes have been carefully integrated into the environment. Transitions from private spaces to public spaces have been pulled together spatially to form a whole. As such, the buildings are able to participate in the urban green network, comprising green roofs, façade shrubbery, water capture, and nesting opportunities for birds. Within the planning area, we will allow rain water to infiltrate the soil as much as possible. We also have wadis in place at various locations to buffer as much water as possible, and limit discharge.
Project details - Project location
- Berkel-Enschot
- Start date
- January 2020
- End date
- In development
- Client
- Heijmans VastgoedTBV wonenGemeente Tilburg
- Client category
- Commercial Corporation
- Dimensions
- 3.69 ha
- Programmes
- Living Relaxing Learning & Meeting Nursing
- Typologies
- Nursing homes Sport accommodation Care homes / independent living houses for the elderly After-school child care Day-care centre Family homes Community school
- Disciplines
- Urban design
- Type of contract
- Urban design Restructuring Supervision
- Project partner(s)
- EK landschap




