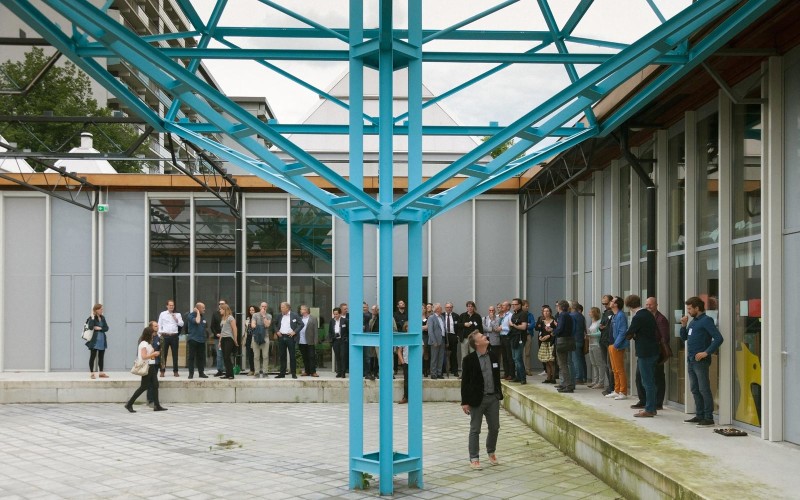
Report field trip through Eindhoven
20 June 2016
On Thursday 16 June, Architectenweb in collaboration with diederendirrix and Reynaers organised a field trip that proceeded along a series of transformation projects in Eindhoven. It turned out that past and future converged in its own way in each project. A report.
The field trip started on the campus of the Eindhoven University of Technology, which is currently being transformed in its entirety as well as in its parts. According to the master plan for the campus, adopted four years ago, the university retreats to the southwestern corner of the large grounds, to a largely car-free campus. This creates more living space to the north of this more compact campus, and more space for companies to the east.
Potentiaal
The Potentiaal building, the former Faculty of Electrical Engineering, is situated just outside the area where the university is centred. It is currently being transformed to a residential building according to a design by diederendirrix. The disk-shaped high-rise building will accommodate 430 student residences. In the plinth there are two layers of space for all kinds of cultural facilities. The existing elevated bridges, which connect Potentiaal with the surrounding university buildings, remain in use.
Diederendirrix wanted to reflect in the façade that Potentiaal forms a link between the now more compact university campus and the future living residential area. Therefore, the architect firm designed a façade which looks exactly like a university building when all windows are closed, but which also shows its new use with all windows open.
Architect Joost Roelofs from diederendirrix explained that the Eindhoven University of Technology’s first large construction projects – in the 1960s and 1970s – were built on a grid of 1.24 meters, which was the standard measurement of the neon tubes. Something like this can only be done in Eindhoven, city of light. To highlight Potentiaal’s relationship with the other university buildings and to honour its history, this grid of 1.24 meters is also reflected in the façade.
Read the full report on Architectenweb