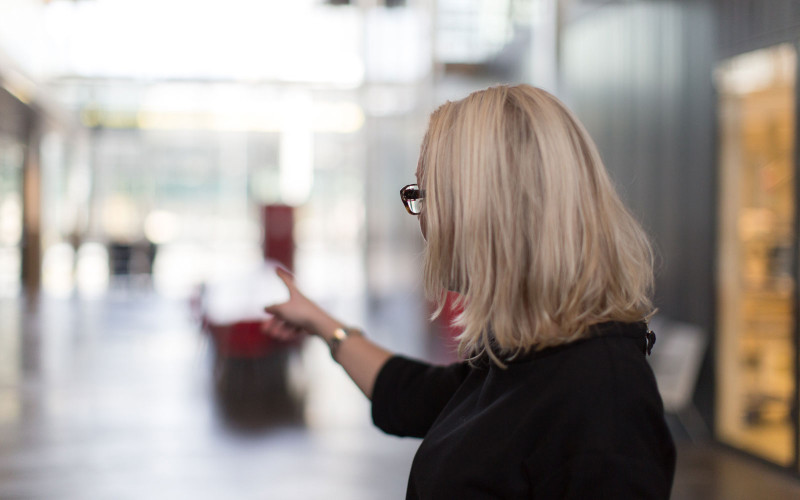In 2013 Boiler House Ceres was chosen BNA Building of the Year. “In a way it was also a price for us,” Sagitta Peters says. She is managing director of the Institute for Complex Molecular Systems (ICMS), which uses of the boiler house. “We want to be at the top in science, so it is a nice boost that the building where science is conducted also belongs to the best.”
Productive interaction
Diederendirrix carried out a fundamental action to make the machine building livable. The black brick façade on the south was completely replaced by tinted glass. “That diederendirrix dared to make bold choices already in the first drafts was in our eyes consistent with who they are. Doing things that aren’t necessarily expected, that appealed to us. The architects have found a good balance between the preservation of the building’s monumental character and our demands as users. They have always listened very well. With arguments they could persuade me of certain choices and vice versa. It was a productive interaction.” Hardly anything has been changed to the building since its completion in 2012 which is the ultimate sign of a good cooperation, according to Peters.
“In a way it was also a price for us”

Hotspot on the campus
The ICMS really wanted their own accommodation on the Technical University campus. “The boiler house is central on the Groene Loper [the central, car-free area], so we were very happy when this spot became available. Energy used to be dispersed from this place and now it is interdisciplinary science that is spread.” Peters emphasises the importance of one’s own place. “Our institute is to a large extent virtual. Besides, we only have a small group of own employees. The institute brings together people from different faculties. This connection would be more difficult without an independent, easily accessible location. Where would they go? Now they come here to start collaborations, to be inspired, to work in the lab. Nobody is a guest here, we are at home with each other.”
Subtle design
The building indeed contributes to this scientific exchange. On the upper floors the offices of the employees and researchers are located; below there are the lab, the colloquium room and the Advanced Study Center. “We intentionally created rooms for informal consultations, like a living room, seats and freestanding reading and work tables. If people bump into each other, then it is inviting to sit down and talk. If you want to do your interdisciplinary study here, then you’re not obstructed by bureaucracy. The building exudes this.” The place dedicated to molecular systems, the smallest parts, has been designed with an eye for detail. “All technical installations are subtly smoothed away, so the cathedral-like room has remained totally open. The steel furniture designed by diederendirrix fits in with it. Like the room, they are painted in the original colours of the boiler house. Even the motion sensors on the ceiling and the wall fittings are sprayed in this colour scheme. Everything comes together here. It is a good spot,” Peters says.