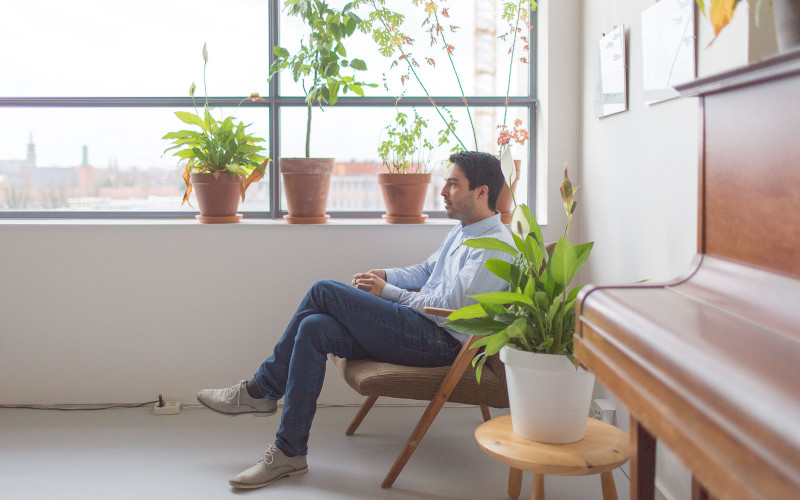Tim Kouthoofd, architect and resident from day one, is happy with his loft in Anton. “The renovation of the old radio factory is beautifully done. I am really taken with its industrial character, the open spaces and also the vitality on Strijp S.”
Tim had already known for a long time about the plans to transform Strijp S into a lively area for residential, business and recreational purposes. He was present at Trudo’s first information session. “I thought it would be fun to live in this urban, lively area that is constantly changing, so as soon as it was possible we put our names down for an apartment in Anton or Gerard. Only after the draw we could chose between the two buildings and the various lofts. We studied all plans. What can we make of this space? What is the incidence of light like? Do we want a balcony at all costs? This loft in Anton came out on top. The loft is oriented across its width, has many windows and is south-facing. When the large window is open, the exterior becomes the interior. There are only four apartments of this type in Anton. Fortunately, it was available to us. We are very happy with it.”

Industrial and flexible
The lofts in Anton still have an authentic, industrial atmosphere and they give residents a lot of freedom in the interior design. “We actually haven’t done much to the space. We have consciously left the traces of the old factory visible. We haven’t cleaned or painted the ceiling, because we think it is beautiful that its history can be seen. This sometimes can lead to funny commentary. My grandmother doesn’t really get it. Shouldn’t a new home be clean and tidy? Have you not yet finished?” Anton’s first residents could choose the location of the kitchen and the bathroom themselves. “We have given the kitchen a central position, but the flexibility of the space is mainly due to its height: 4.5 meters. Unique! Officially, this is too low for 2 levels, but for us it is one of the perks of Anton. We have used the height for a bedroom, which hangs as a box from the ceiling so the floor remains as open as possible.”
“We studied all plans. What can we make of this space? What is the incidence of light like? Do we want a balcony at all costs?”
A close-knit community
Even before its completion, Anton already had an active residential community. “On Facebook we exchanged ideas and made agreements on joint purchases. There was also back and forth advice when the removal and renovation took place. The mobile scaffold tower was rolled from loft to loft. Tight friendships were formed this way. In the common area meetings and drinks are organised. The real encounters take place on the roof. In the rooftop garden people stay longer, friends come for a barbeque and a small pool is put up in summer.”
Any plans for the future? “Maybe we will build another guest room on the bathroom. We do not have any plans to move as yet. We could possibly extend the loft in the future. Buying? Yes, that would be interesting too.”